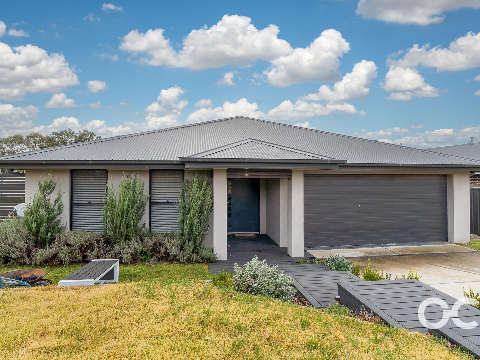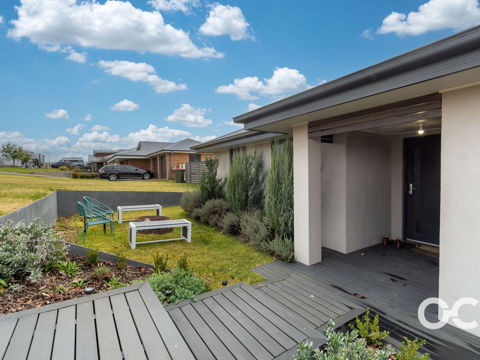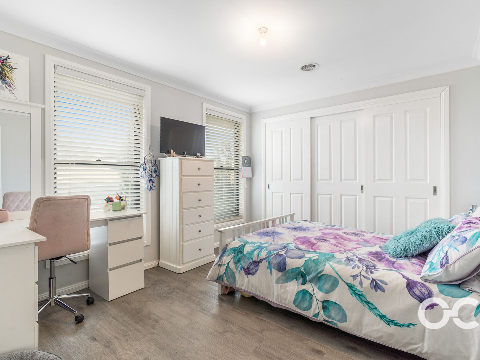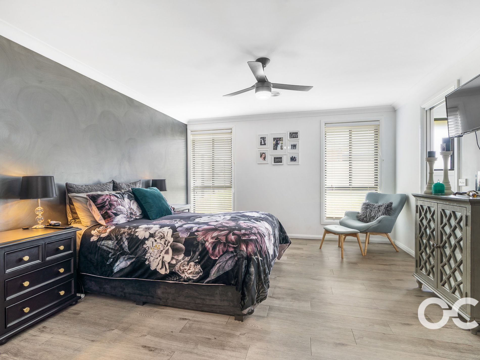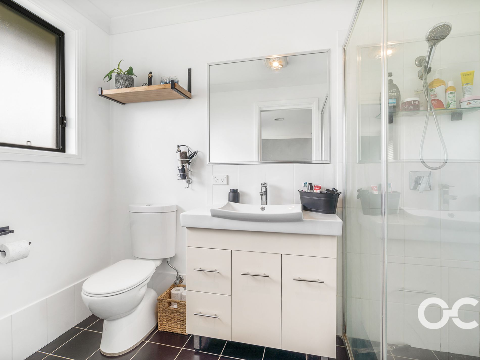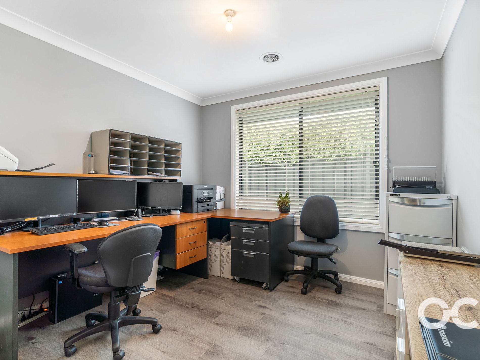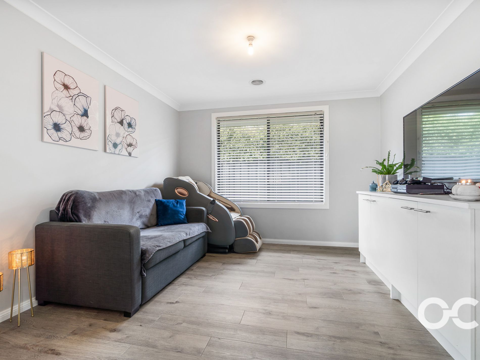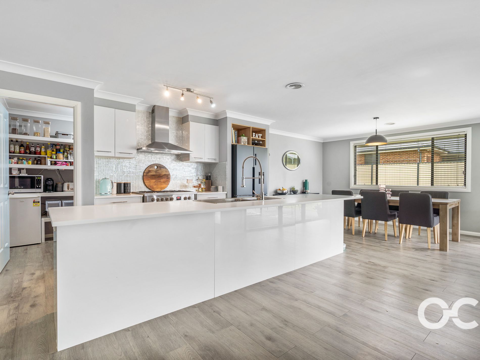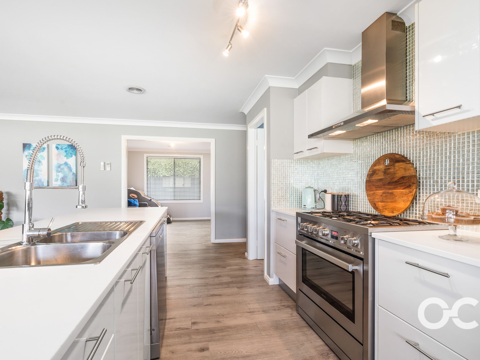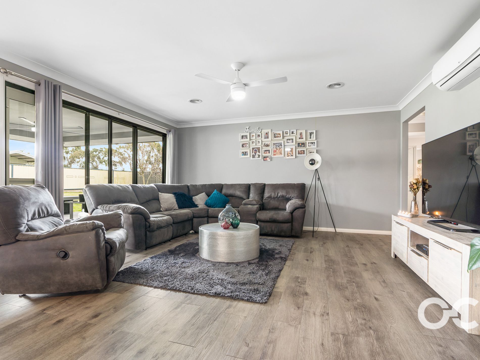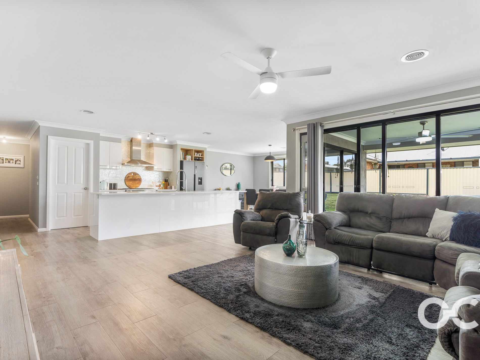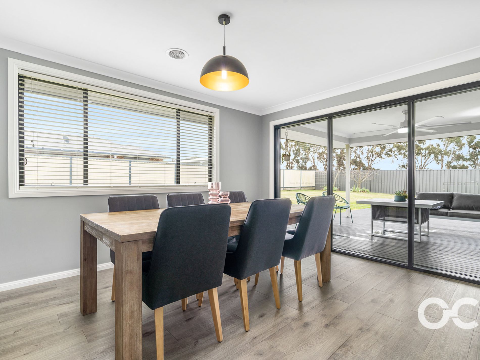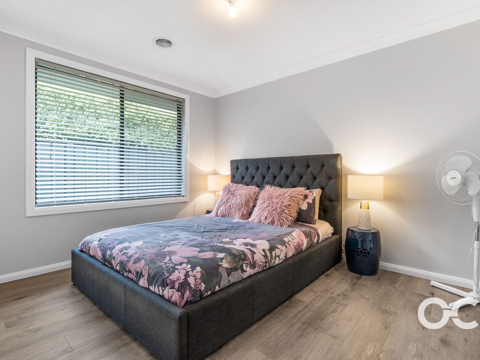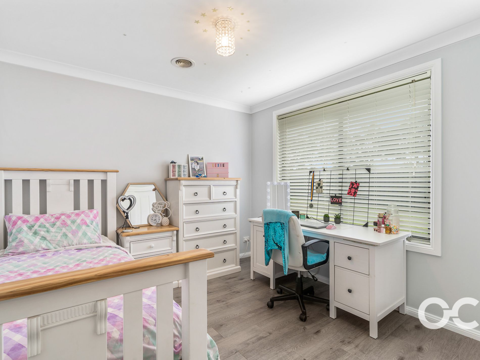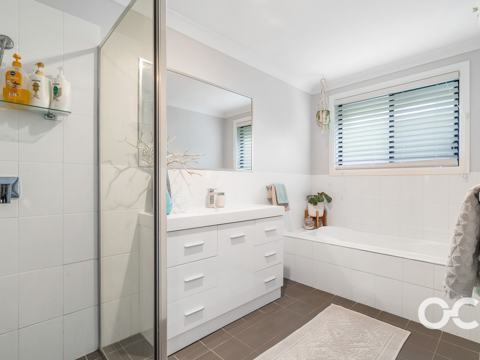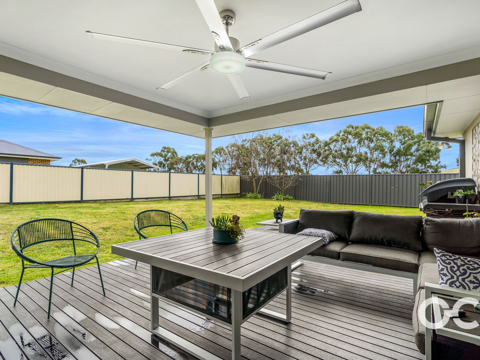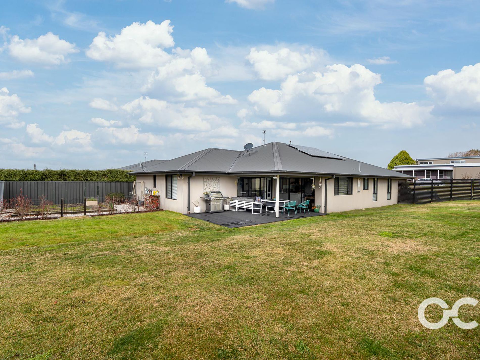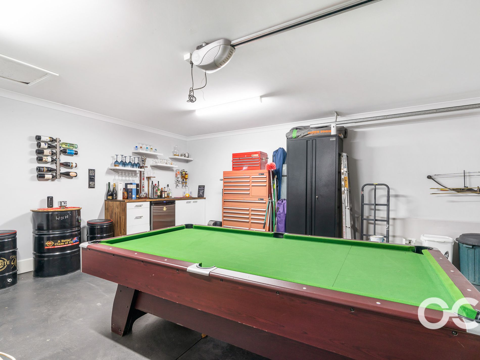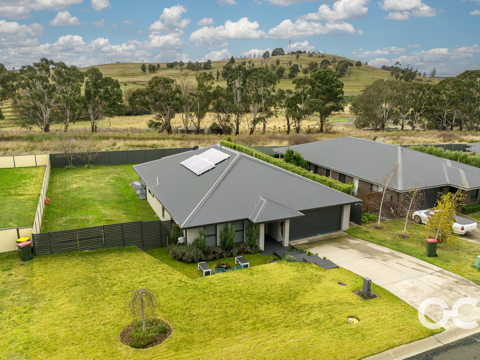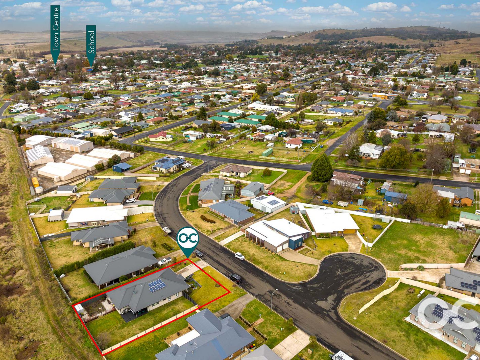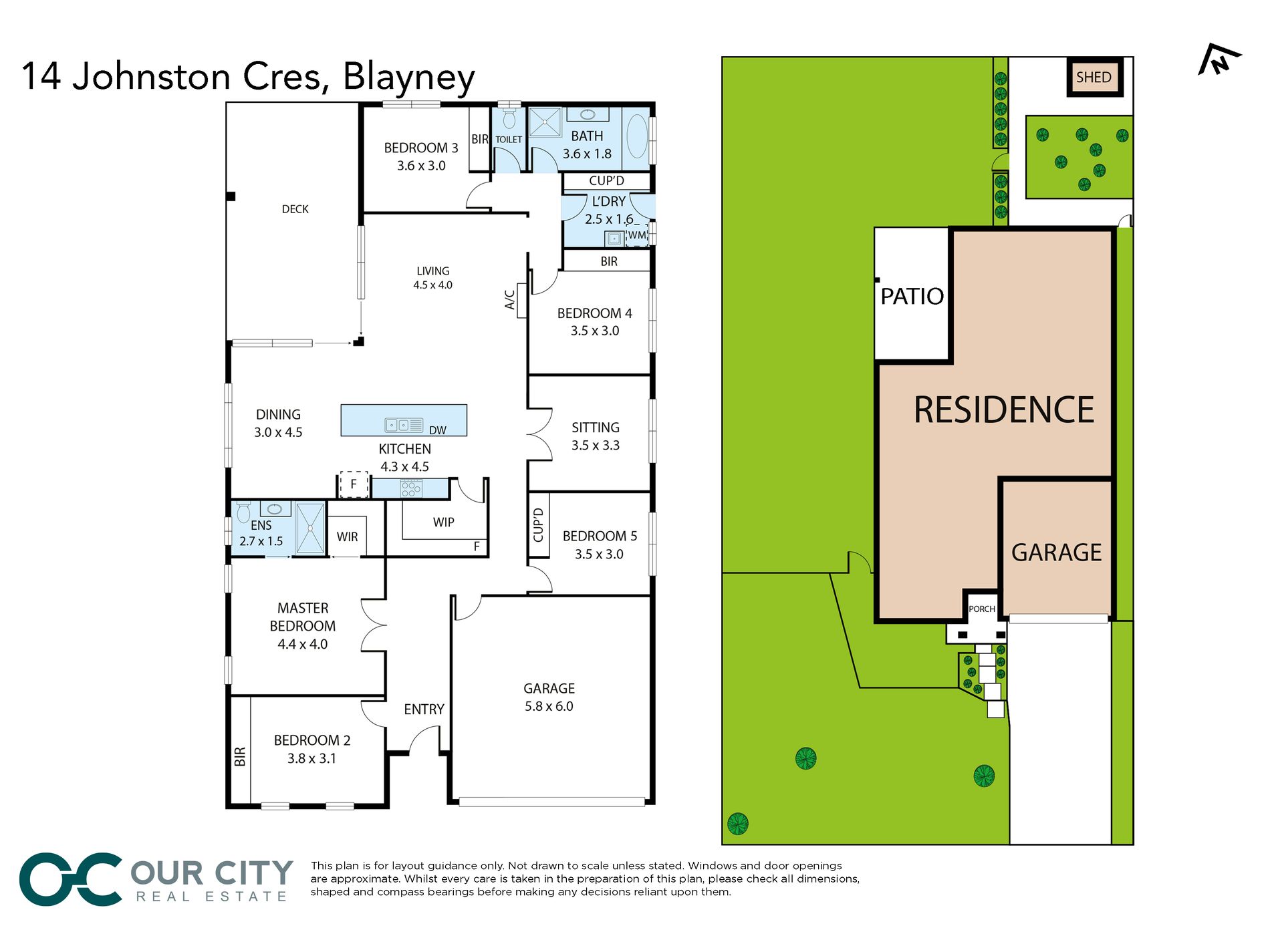A modern house on a large block and at an affordable price tag. No, this isn't a fairytale. Located on one of Blayney's best streets, 14 Johnston Crescent features five fantastic bedrooms, including a sumptuous master with a huge walk-in wardrobe and luxurious en suite. In addition to a private media room there is the open-plan kitchen-living-dining area, drenched in sunlight and perfect for relaxing or entertaining. The kitchen is enhanced by a large, walk-in pantry and resin benches, while gas heating and split system air conditioning ensure year-round comfort. The house is situated on a large block that is overlooked by a stylish entertaining deck and which has no direct neighbours to the rear, guaranteeing privacy. There is side access to the backyard and also an attached double-bay garage. If all of this at a very competitive price sounds too good to be true, you should arrange an inspection and see it for yourself.
- Five-bedroom house on the best street in Blayney
- Master bedroom with walk-in wardrobe and en suite
- All other bedrooms with built-in wardrobes
- Open-plan kitchen-living-dining
- Kitchen with resin benchtops and walk-in pantry
- Separate media room
- Large undercover alfresco entertaining deck
- Main bathroom with separate toilet
- Ducted gas heating, split system heating and cooling, and ceiling fans
- Solar panels
- Underground water tank
- Double-bay garage with internal access
- Fully landscaped block with side access and established trees
Information published by Our City Real Estate on its website and in its advertising and marketing materials is obtained from sources the Agency deems trustworthy and reliable. While we make every effort to obtain and use accurate information we take no responsibility for any inaccuracies within that information and will not be liable for any losses incurred through its use. We recommend that interested people source their own information before making decisions.
Our City Real Estate is continuing to take all necessary steps to keep our customers and our community safe during COVID-19. To that end we ask that anyone feeling unwell or has any covid or flu symptoms to not attend any inspections.

