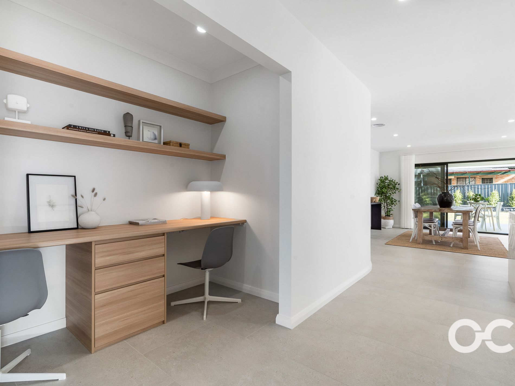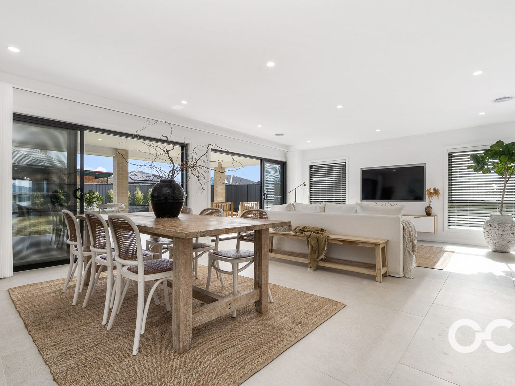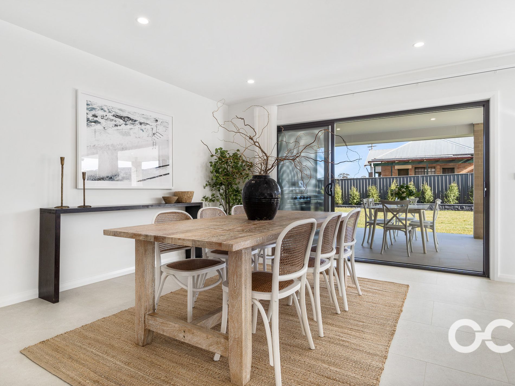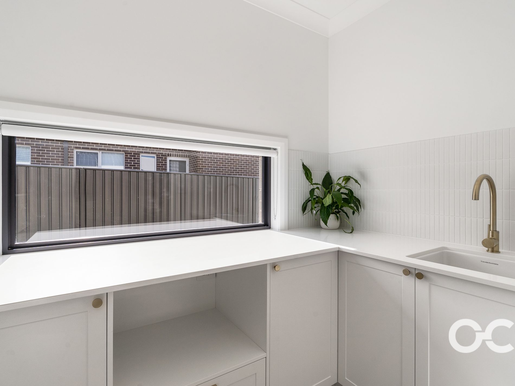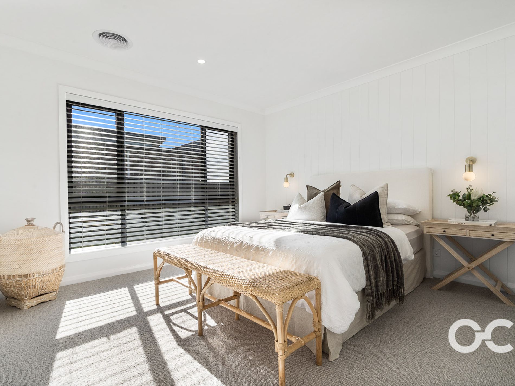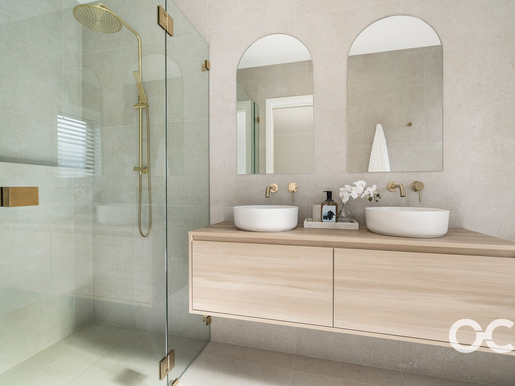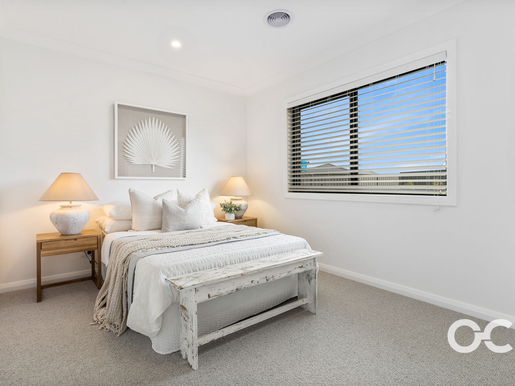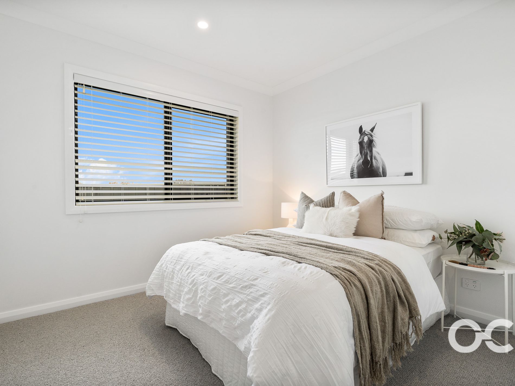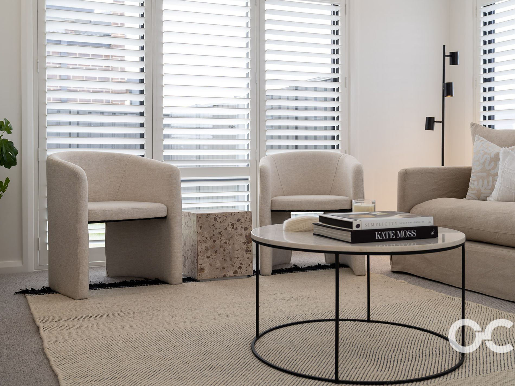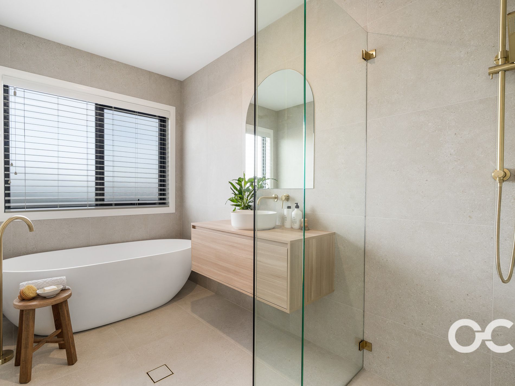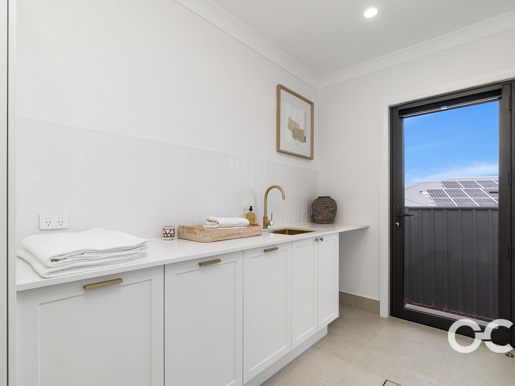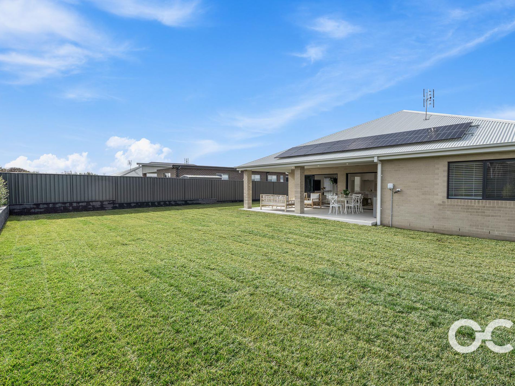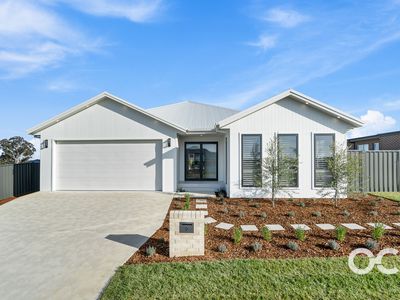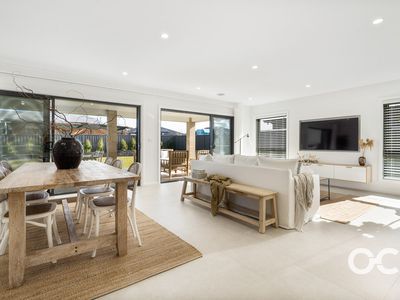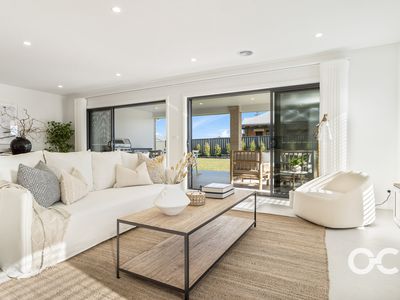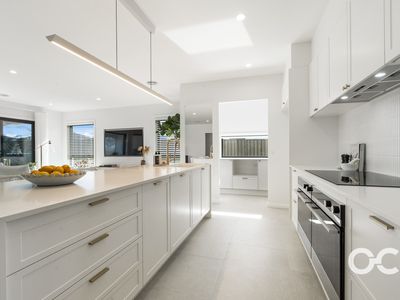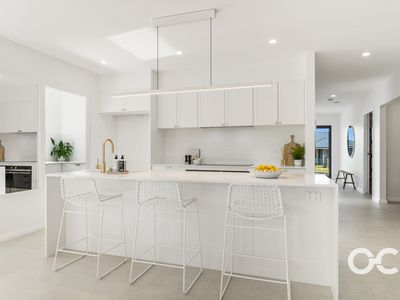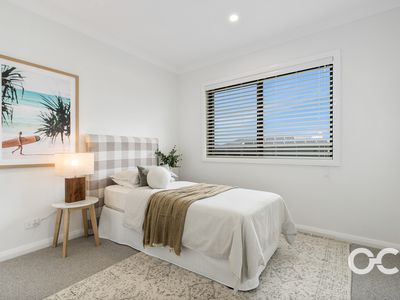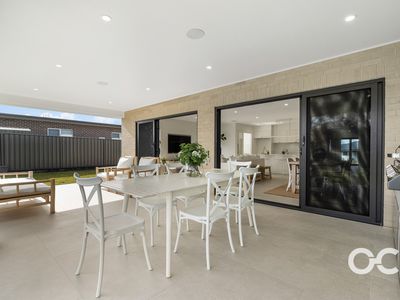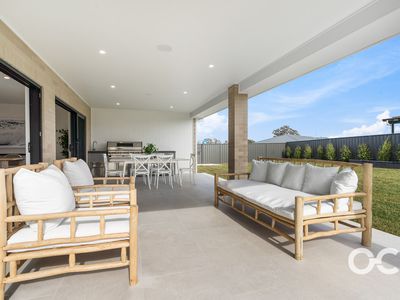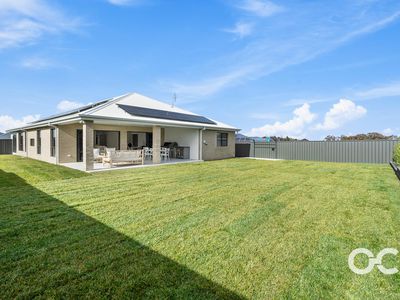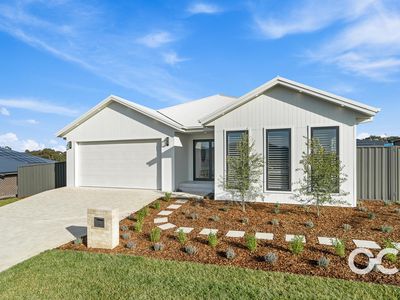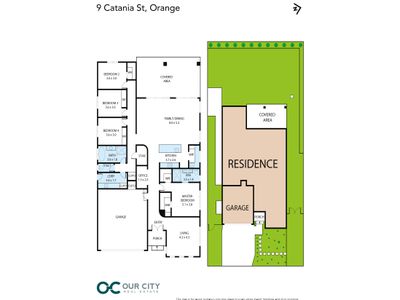While a list of 9 Catania Street's features and inclusions is impressive, it doesn't do justice to the pure quality of a custom house which is, without question, one of the finest family homes on the Orange market right now. This North Orange gem has size and style in abundance and features a Hamptons-style design which facilitates both relaxation and entertaining through a wealth of modern features. It includes four oversize bedrooms, including a magnificent master with his-and-her walk-in wardrobes and ensuite. The kitchen, with its butler's pantry and bank of top-end appliances, unfolds onto a sun-drenched dining-living area. There's also a tailored laundry, private study nook and elegant main bathroom, but the real show-stoppers are the unique design features: curved walls, square-set ceilings, wool carpet, television recesses. There's an attached garage with an epoxied floor and additional storage, while the block is fully landscaped with rear yard aces and an in-built irrigation system to service the impressive lawns and gardens. All of this is in a sought-after pocket of North Orange which is close - but not too close - to shops and other amenities. Don't be mistaken: 9 Catania Street is a truly elite home, one which guarantees its lucky new occupants a life of comfort and luxury.
- 2550mm ceiling heights
- Double glazing
- Reverse cycle ducted heating & cooling
- 10kw 3 phase solar system
- 900mm Fisher & Paykel induction cooktop
- 2 x 600mm Fisher & Paykel ovens (one pyrolytic)
- Integrated dishwasher
- Custom kitchen with stone bench tops & waterfall ends
- Custom butlers pantry with stone bench tops and separate sink
- Main living areas with square set
- Brushed brass bath ware/tapware and door furniture
- Wool carpet
- Custom ravine vanities
- Master his and her custom robes
- Separate twin study
- Frameless shower screens
- Custom laundry with stone bench tops
- Bathroom and ensuite tiled to ceiling
- LED down lights throughout
- Custom outdoor kitchen with fridge, sink & BBQ
- Outdoor speakers
- Garage epoxied floor
- Electronic irrigation
- Rear yard access
- Council approval for 6m x 6m shed
Information published by Our City Real Estate on its website and in its advertising and marketing materials is obtained from sources the Agency deems trustworthy and reliable. While we make every effort to obtain and use accurate information we take no responsibility for any inaccuracies within that information and will not be liable for any losses incurred through its use. We recommend that interested people source their own information before making decisions.
Our City Real Estate is continuing to take all necessary steps to keep our customers and our community safe during COVID-19. To that end we ask that anyone feeling unwell or has any covid or flu symptoms to not attend any inspections.


