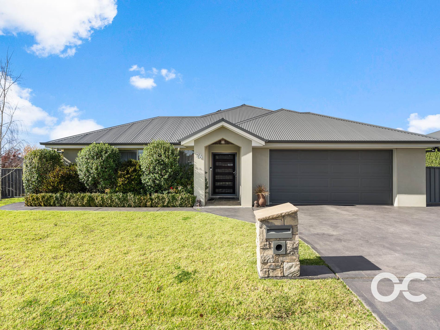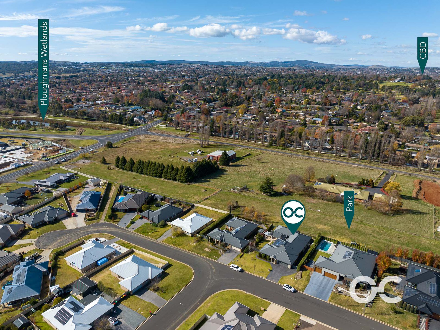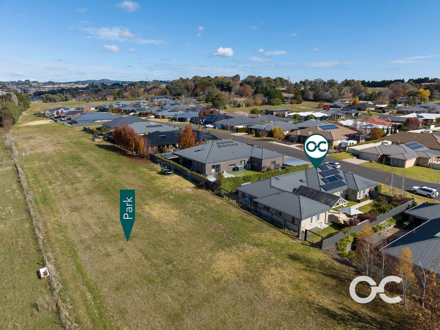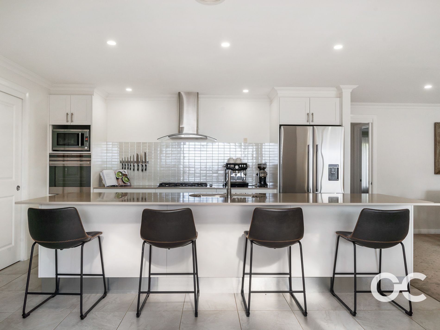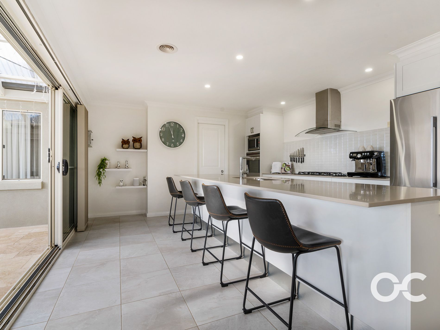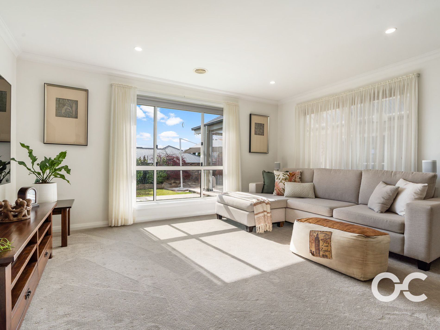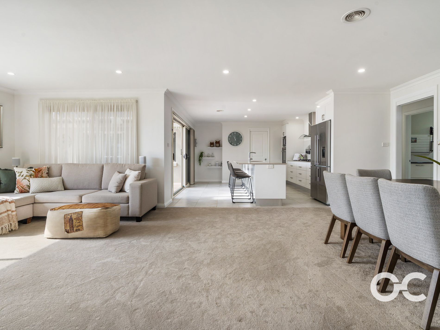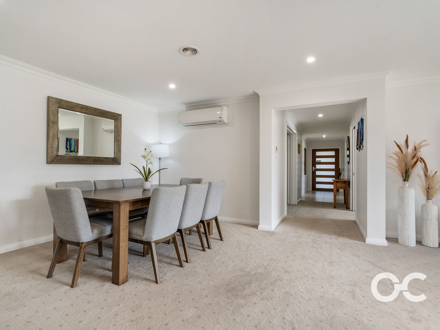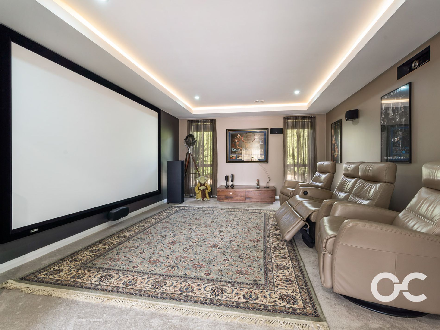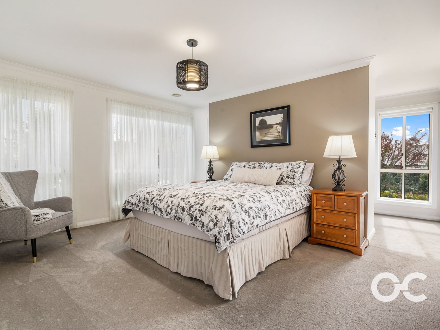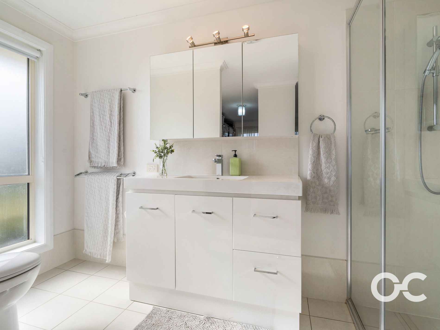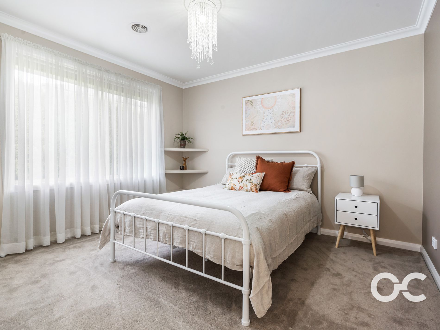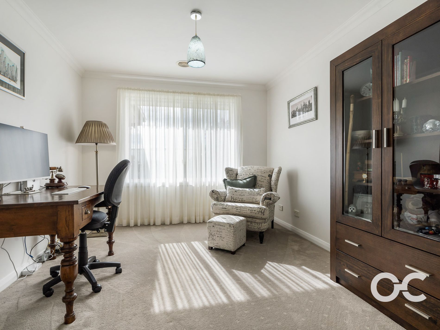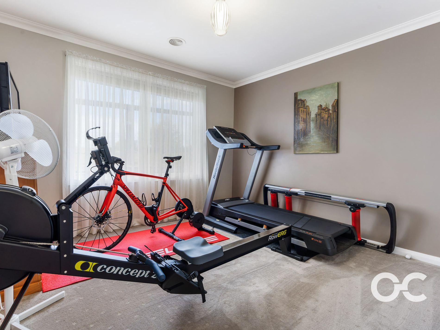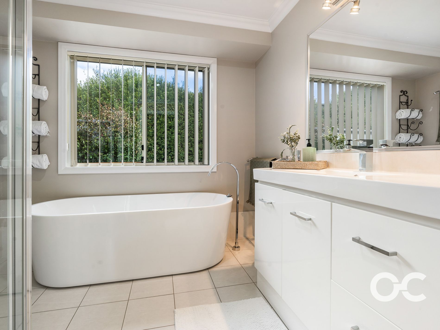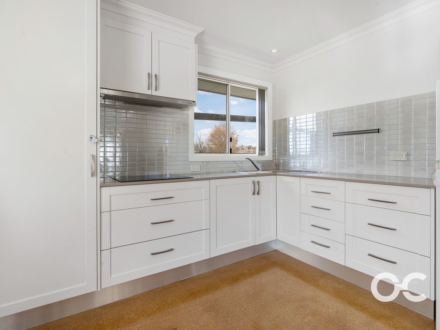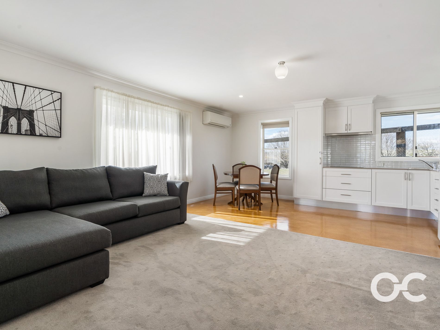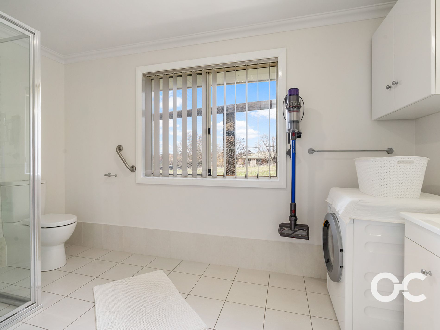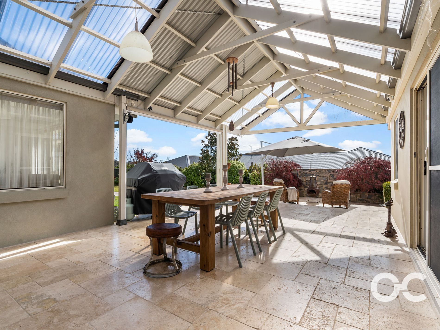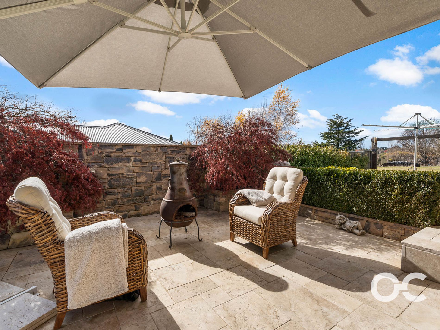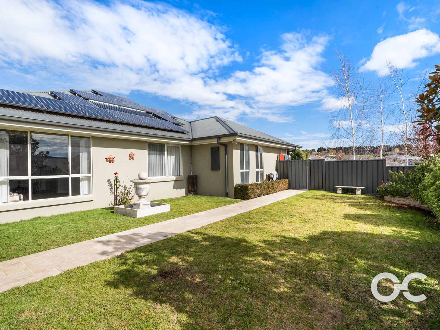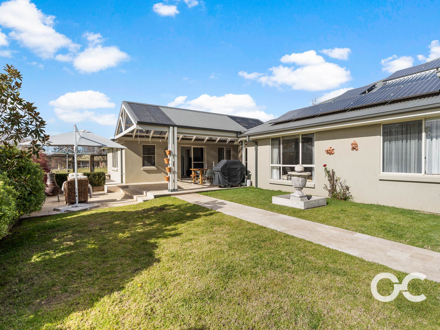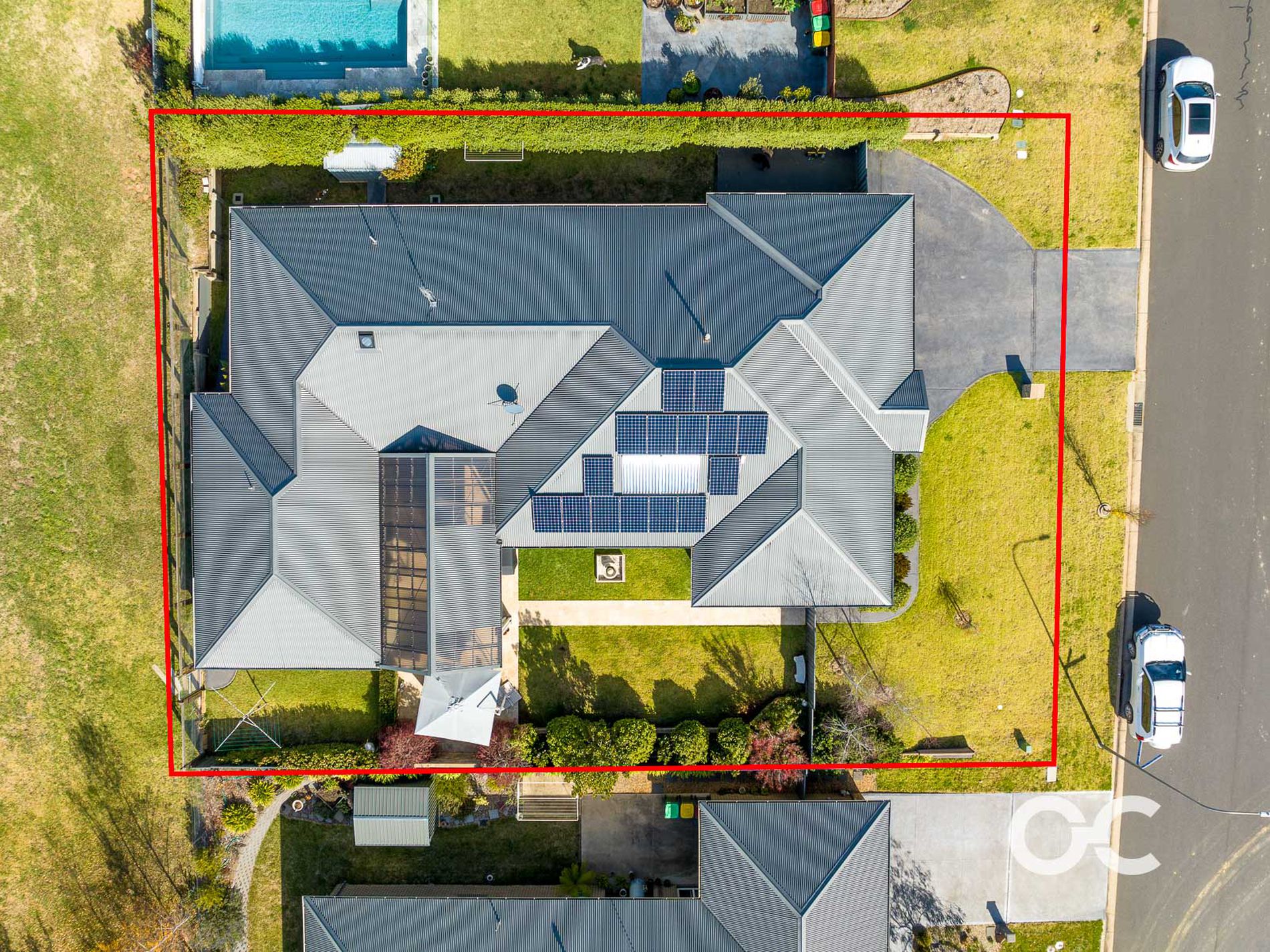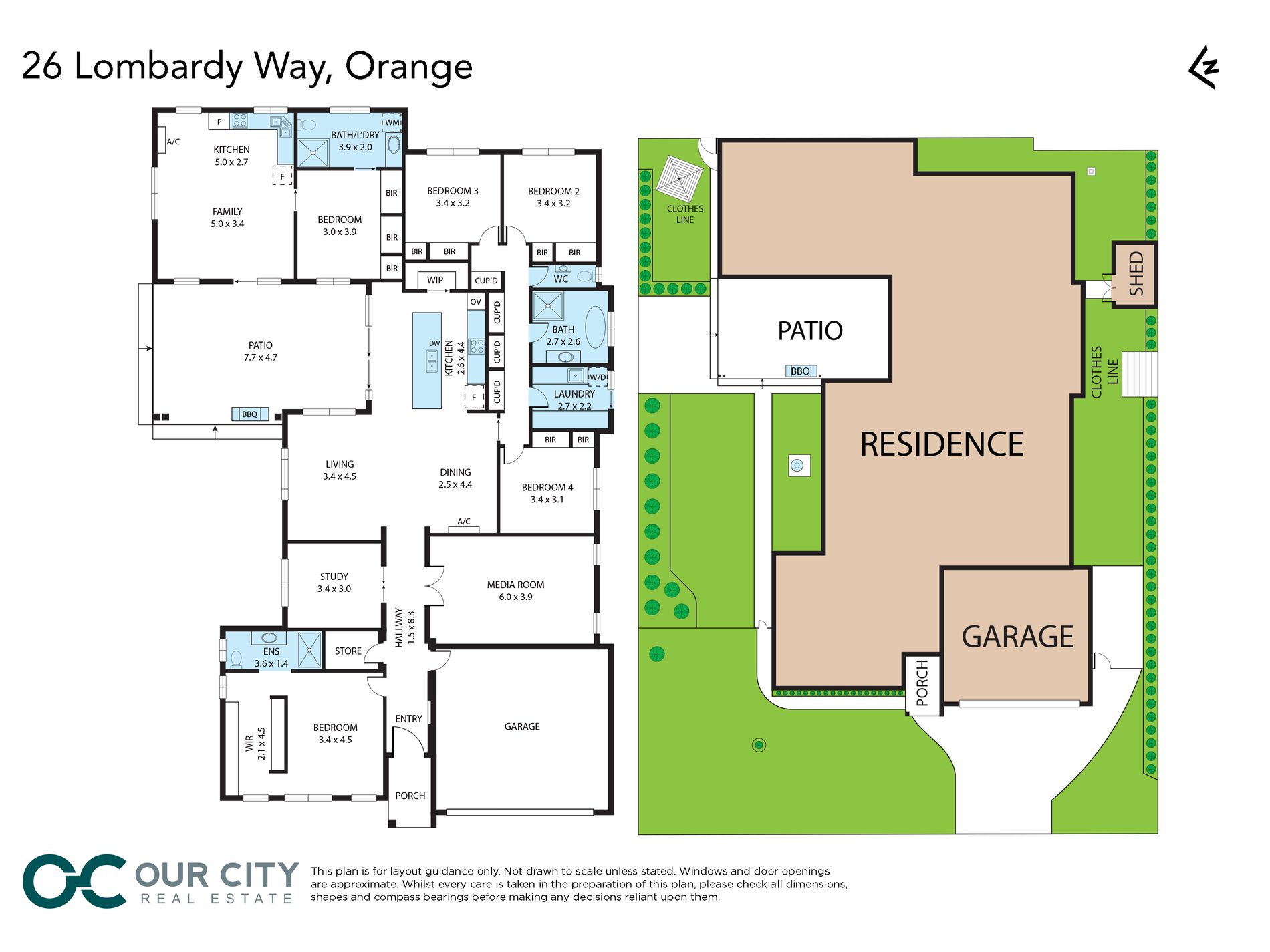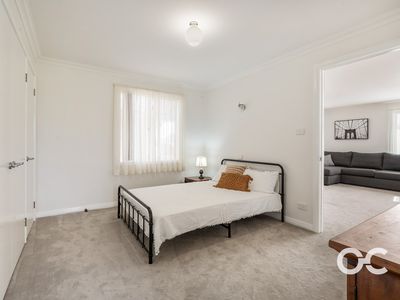Situated in one of the city's most prized estates and with a house and granny flat both centred on space and comfort, 26 Lombardy Way is almost too good to be true. Almost, but not quite.
This Poplars Estate marvel includes five large bedrooms: four in the main house and another in a self-contained granny flat that also features a kitchenette, living area, bathroom, toilet and laundry. A highlight of the main dwelling is the custom theatre room which has a huge screen and wall-mounted projector. The kitchen is an entertainer's delight, with a walk-in pantry and adjacent open-plan living and dining area that is drenched in northern sunlight. This central gathering area also opens out onto a glorious alfresco entertaining area which is split across two levels. The 867-square-metre block is dotted with established gardens and trees, and includes a dog yard in the backyard that also has side access. Space for the family and visitors, as well an array of modern and sophisticated features to ensure total comfort - that's what 26 Lombardy Way offers.
FEATURES
- Spacious and modern family home with granny flat in Poplars Estate
- Four bedrooms in main house, including master with walk-in wardrobe and ensuite
- Three other large bedrooms with built-in wardrobes
- Kitchen with modern appliances and walk-in pantry
- Self-contained granny flat with bedroom, kitchenette, living area, bathroom, toilet and laundry
- Custom theatre room with huge screen and projector
- Open-plan living and dining area with lots of northern sun
- Modern bathroom
- Split-level entertaining area with cathedral ceiling roofing
- Study or private office
- Gas ducted heating
- 867-square-metre block with established lawns, gardens and trees
- Abundance of storage throughout, including walk-in linen closet
- Attached double-bay garage
- Solar hot water
- 5kw solar electric panels
- Backyard with side access and dog yard
- Backs onto a reserve
- Located in Orange High School zone
Information published by Our City Real Estate on its website and in its advertising and marketing materials is obtained from sources the Agency deems trustworthy and reliable. While we make every effort to obtain and use accurate information we take no responsibility for any inaccuracies within that information and will not be liable for any losses incurred through its use. We recommend that interested people source their own information before making decisions.

