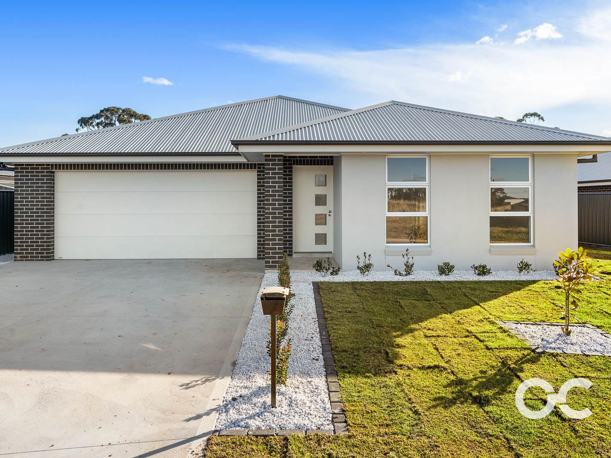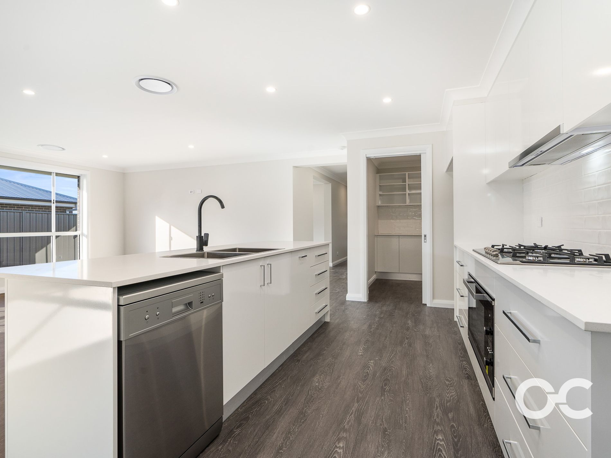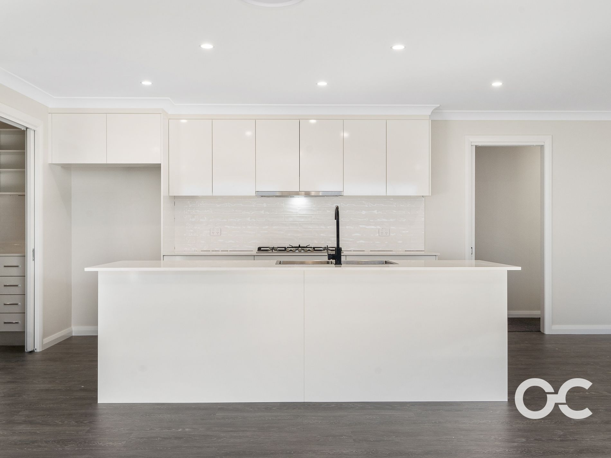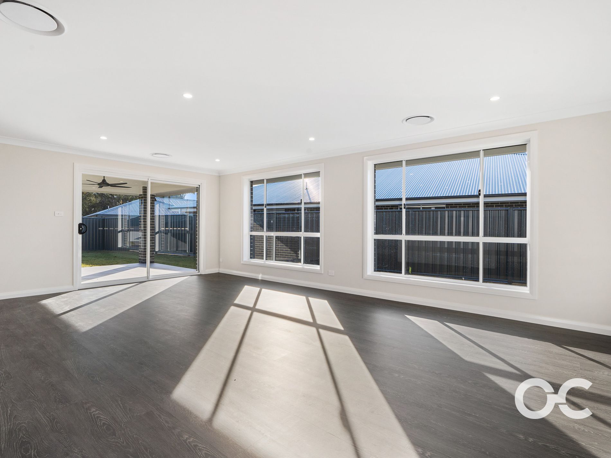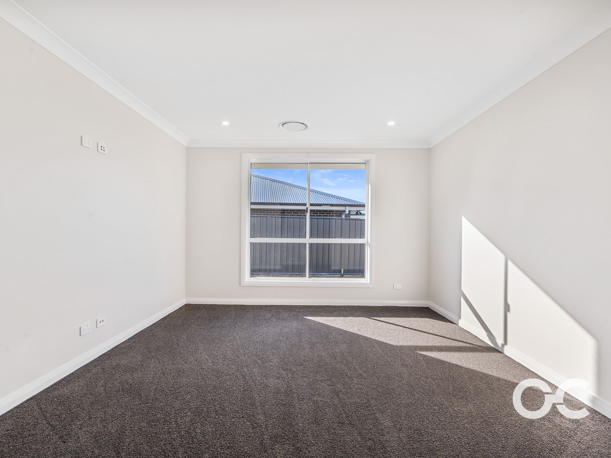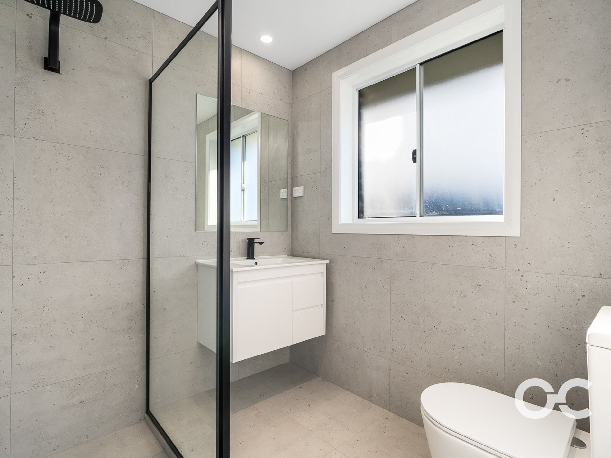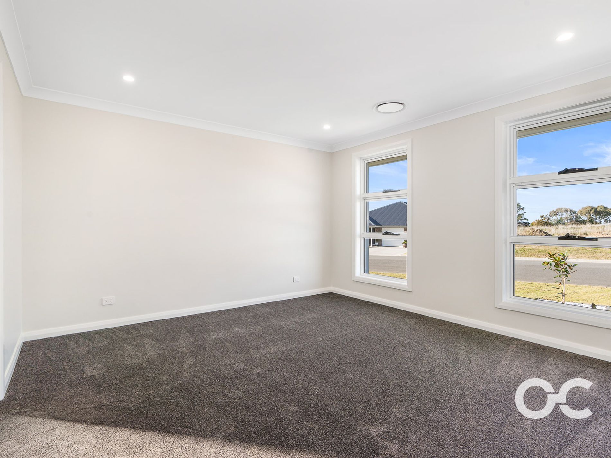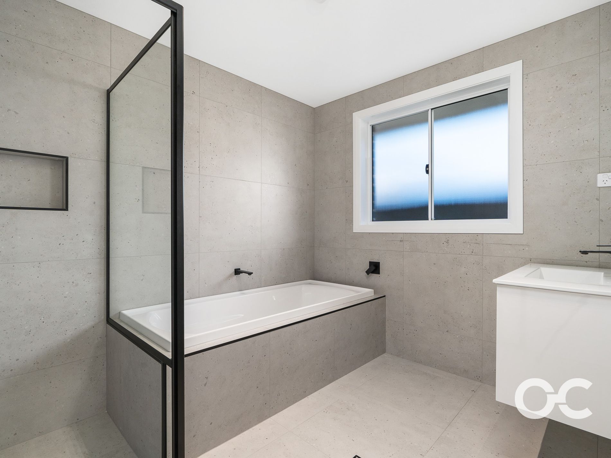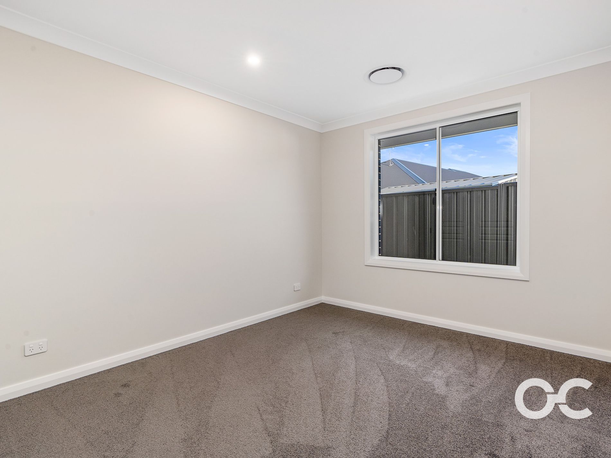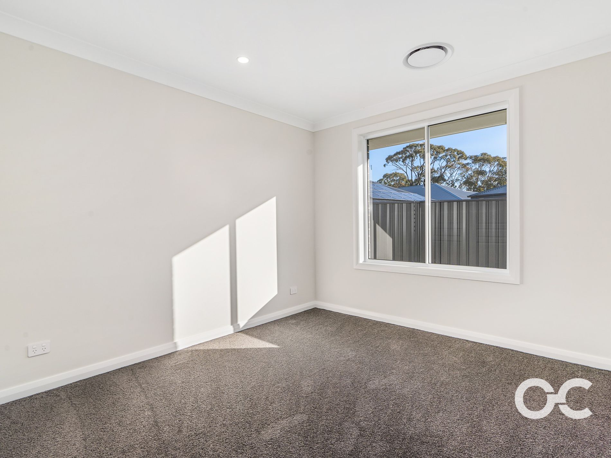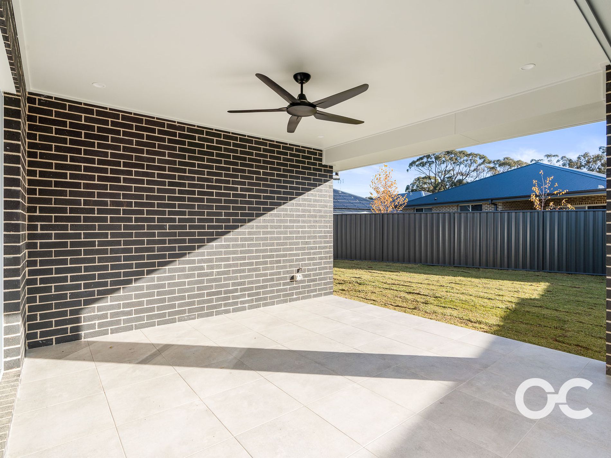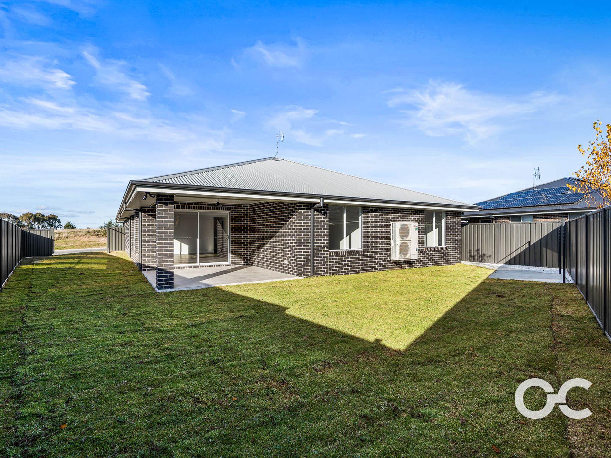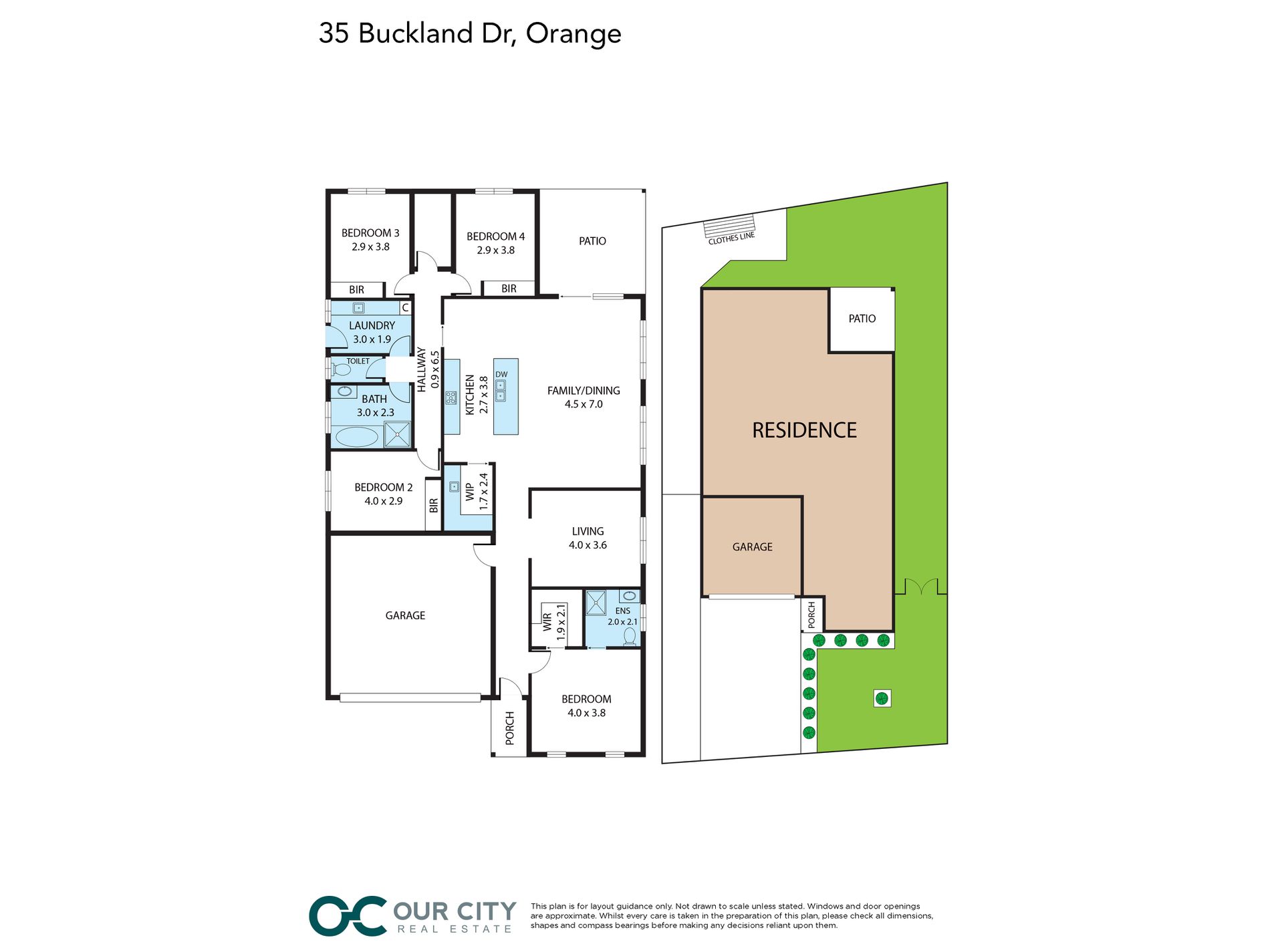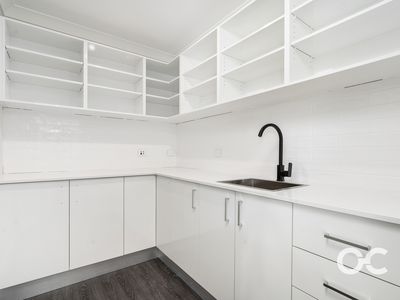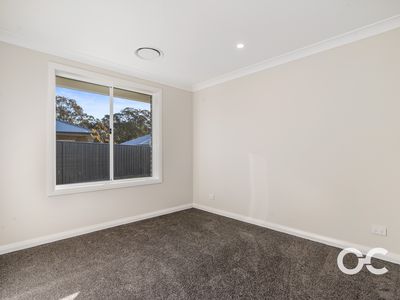It's hard to define precisely what 35 Buckland Drive’s primary selling point is: the sleek, spacious house; its sought-after location; or its eye-catching design and inclusions. In the end, it's all of the above and many other attributes, which combine to make this a truly unique offering for families looking for a home of style and substance. It boasts four large bedrooms, including a sumptuous master with walk-in wardrobe and an ensuite with tiles to the ceiling. There are two separate living areas drenched in northern sunlight, allowing plenty of warmth, peace and quiet for kids and parents alike. The central open-plan area is large and boasts a kitchen and adjoining butler's pantry with an array of stainless-steel appliances. A covered and tiled patio opens up all kinds of year-round gatherings and overlooks the secure backyard. Located in a popular North Orange estate, this modern house has a design and build that puts it on the top shelf of family homes on the market at present.
FEATURES
- Modern family home in sought-after estate in North Orange
- Four bedrooms, master with walk-in wardrobe and ensuite with tiles to ceiling
- Two separate living areas with a northly aspect
- Kitchen with stone benchtops
- Adjoining butler's pantry
- Covered and tiled outdoor patio area
- Abundance of large windows with northly aspect
- Vinyl plank floorings
- Ducted reverse-cycle air conditioning and heating
- Attached double-bay garage with internal access
- Two bathrooms
- Full concrete driveway
- 600-square-metre block with landscaping and gardens
Information published by Our City Real Estate on its website and in its advertising and marketing materials is obtained from sources the Agency deems trustworthy and reliable. While we make every effort to obtain and use accurate information we take no responsibility for any inaccuracies within that information and will not be liable for any losses incurred through its use. We recommend that interested people source their own information before making decisions.

