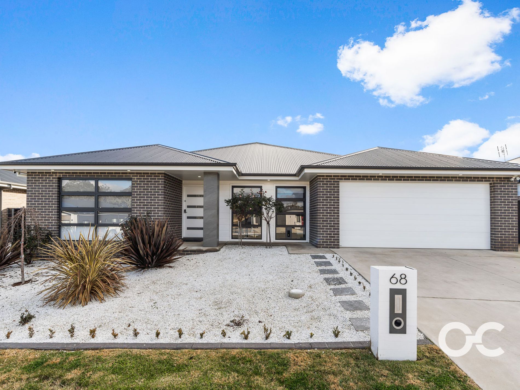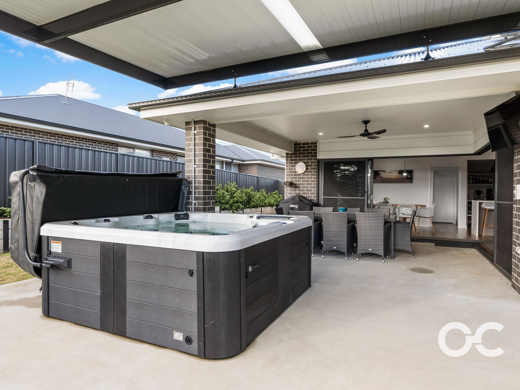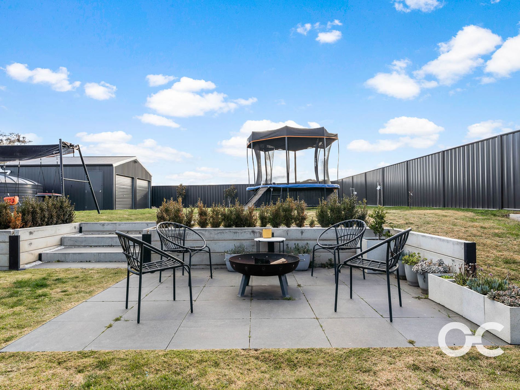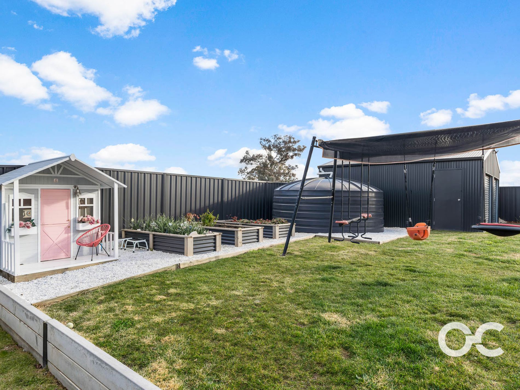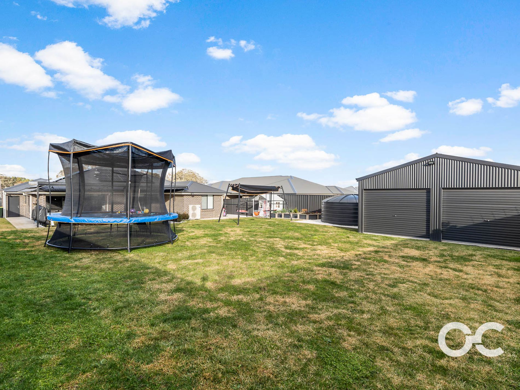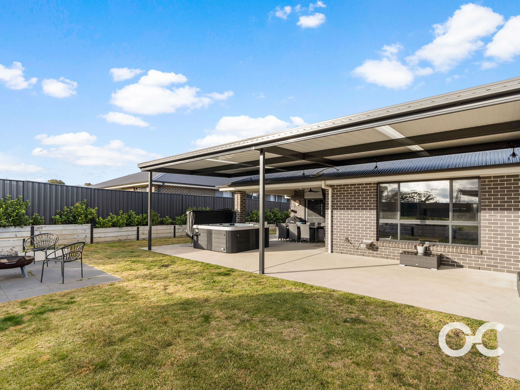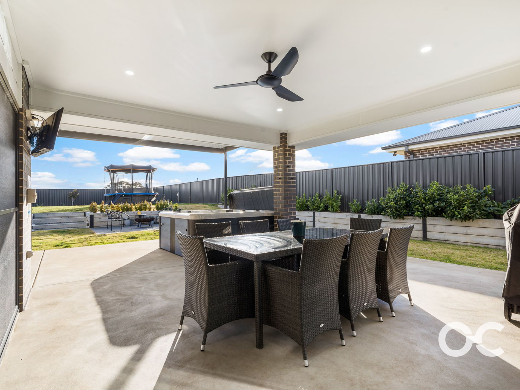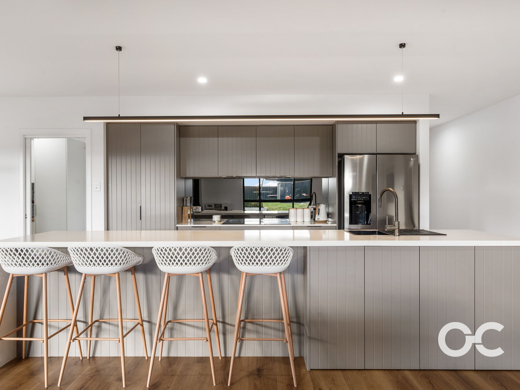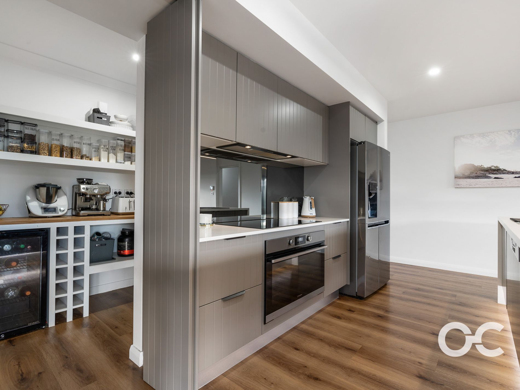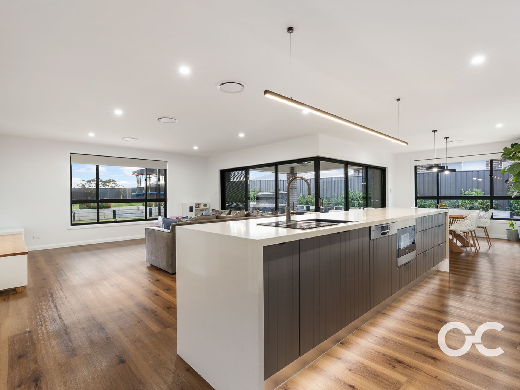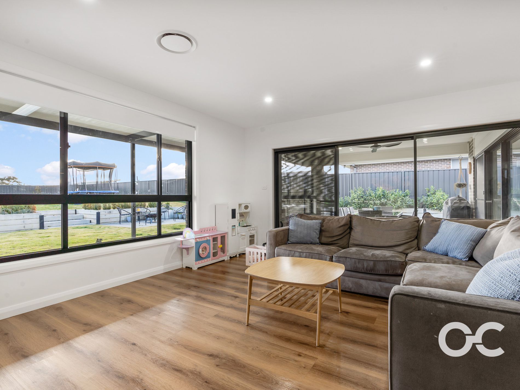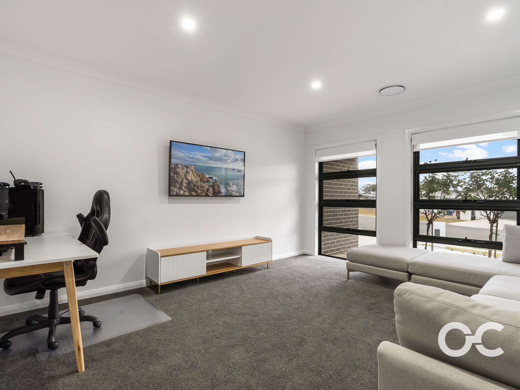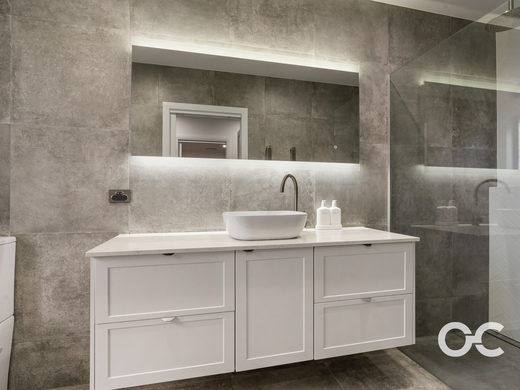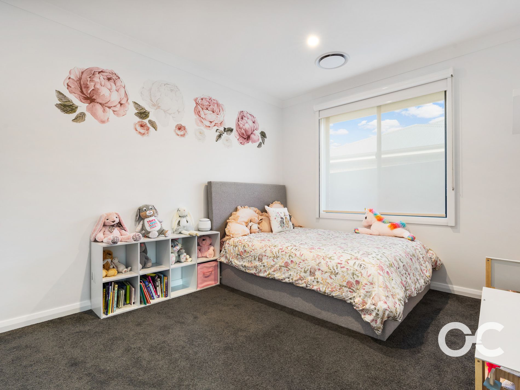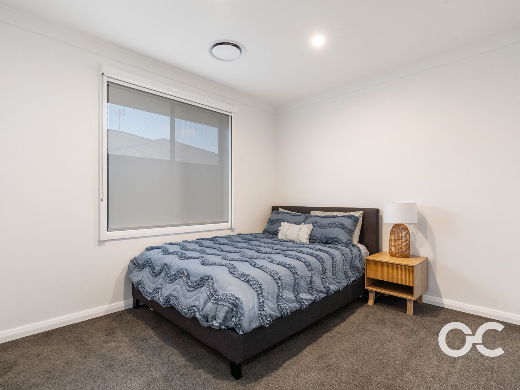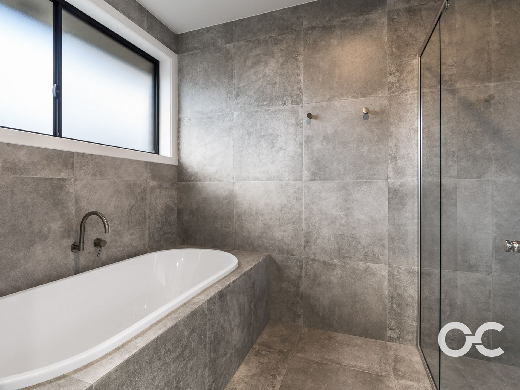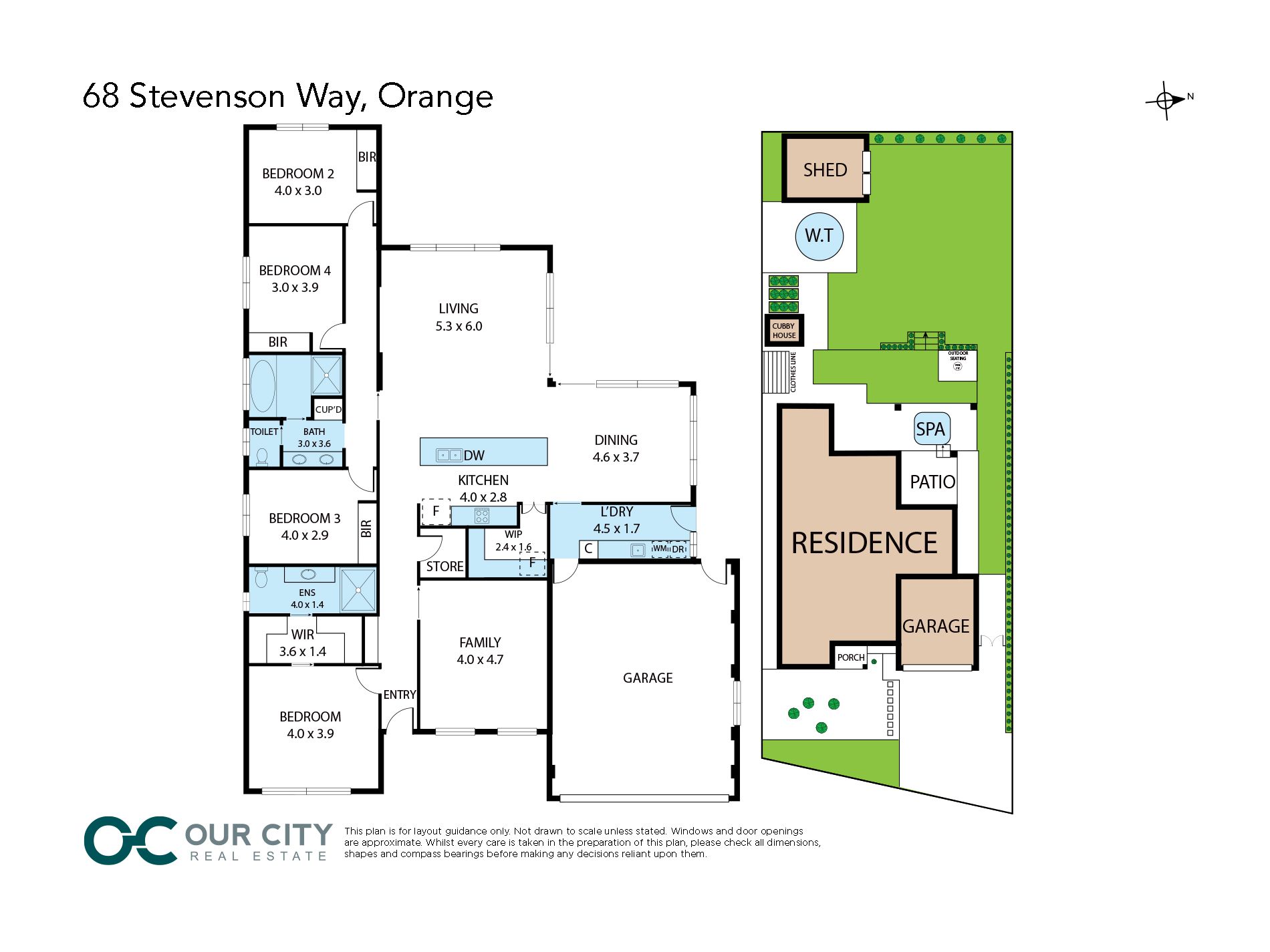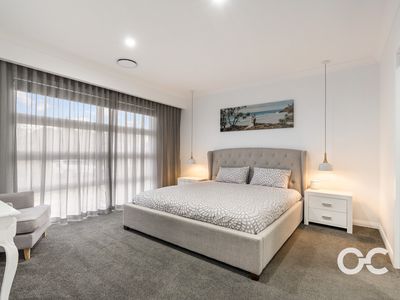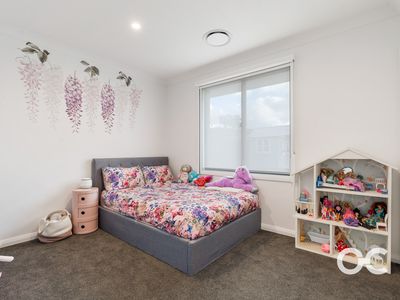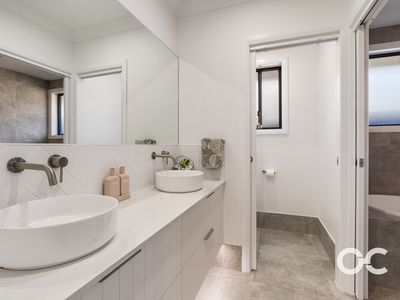With a large, private backyard filled with something for all the family, and an almost brand-new house in a sought-after North Orange Street, 68 Stevenson Way won’t last long on the market. Taking full advantage of the 1039-square-metre rectangular block, this property features a custom-designed and built house that is stylish, spacious and functional. It has four large bedrooms, including a master with a walk-in wardrobe and ensuite. The kitchen has been appointed with high-end appliances and adjoins the sun-drenched open-plan living area, while there's also a separate media room. The established low-maintenance gardens surround the family friendly backyard, which contains multiple entertaining areas, designated play spaces and a brand new undercover 1440L 56 Jet Alpine Spa with lockable lid. It also boasts a large 6x6 metre shed that feeds rainwater into the 22500L plumbed water tank. Located close to shops and other amenities, this house is one that should be inspected today.
FEATURES
- Near new, custom designed and built home on 1039-square-metre block
- Prime location in North Orange
- Master bedroom suite with walk-in wardrobe and ensuite
- Strip lighting and custom electrical plan with heated towel racks in ensuite
- Three other large bedrooms with built-in wardrobes
- Beautifully designed kitchen- 40mm waterfall stone benchtops, hidden walk-in pantry, tech cupboard, strip lighting
- Open-plan living and dining area with lots of Northern sun
- Double glazed windows to all North facing windows
- Two living areas
- Main bathroom with separate toilet
- Laundry/Mudroom
- Abundance of storage including walk in linen cupboard
- Ducted reverse cycle Air conditioning/Heating
- Attached double-bay garage with internal access
- Four camera security system with screen in walk-in pantry
- Ring Video doorbell
- Large private North facing outdoor entertaining area
- Gas bayonet plumbed into the gas system for the BBQ
- Brand new 1440L 56 Jet Alpine Spa with lockable lid (NSW and council approved)
- Brand new pergola covering spa
- 6x6 m Shed with Wi-Fi port and three-phase power
- 22500L plumbed water tank
- 10.8kw solar power
- Three-phase power
- Established low maintenance gardens
- Paved firepit area
Information published by Our City Real Estate on its website and in its advertising and marketing materials is obtained from sources the Agency deems trustworthy and reliable. While we make every effort to obtain and use accurate information we take no responsibility for any inaccuracies within that information and will not be liable for any losses incurred through its use. We recommend that interested people source their own information before making decisions.

