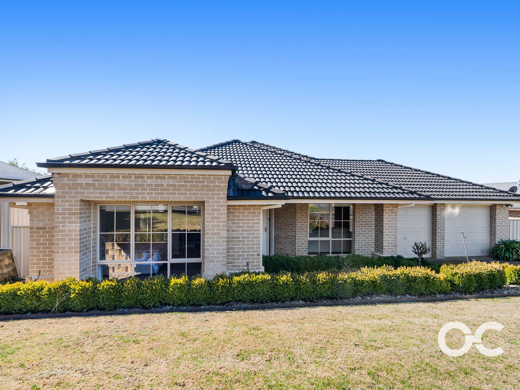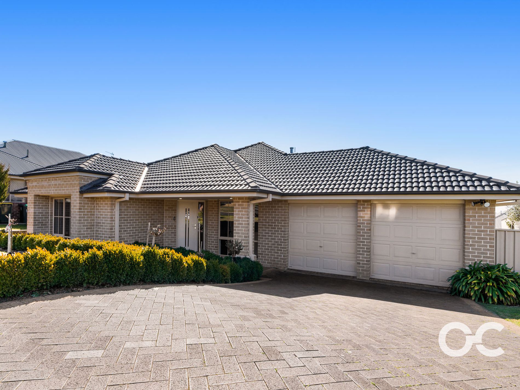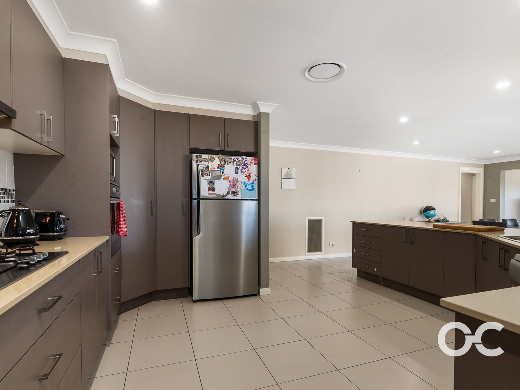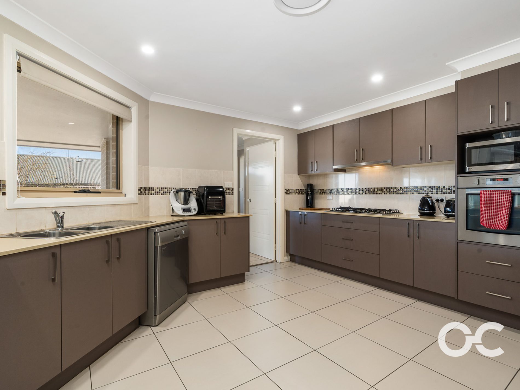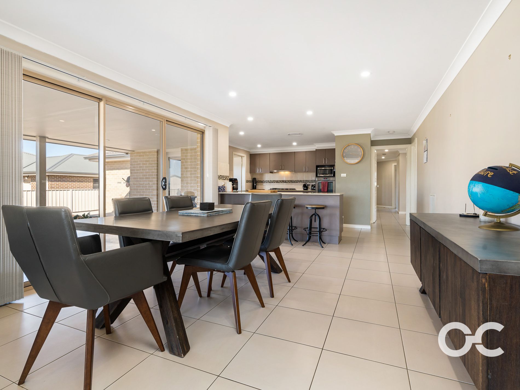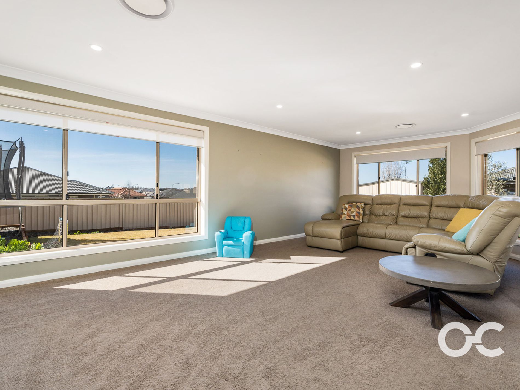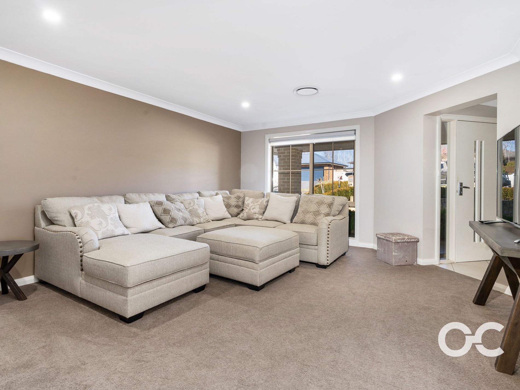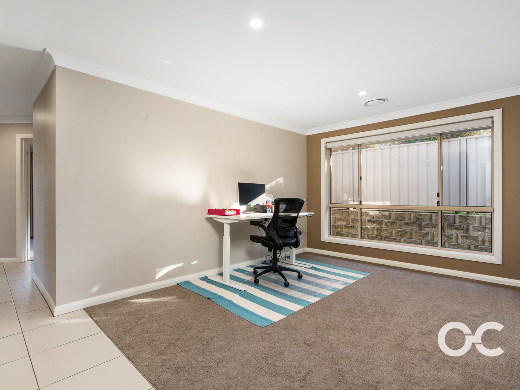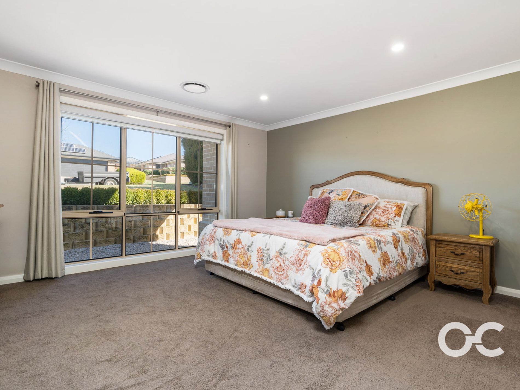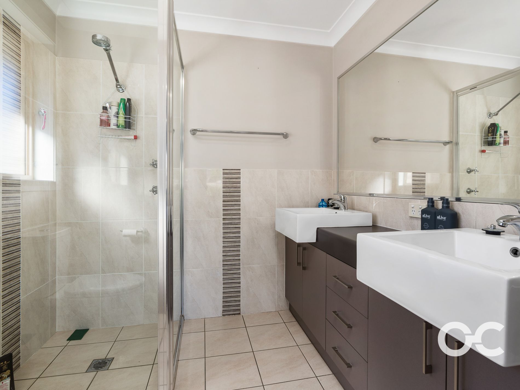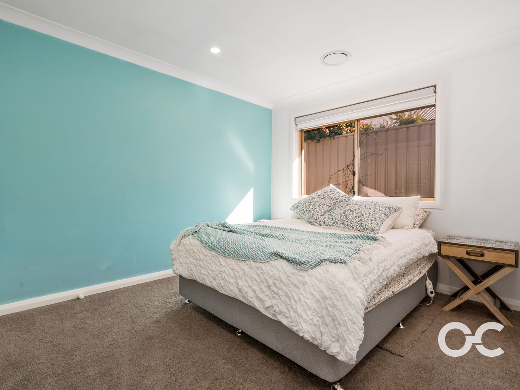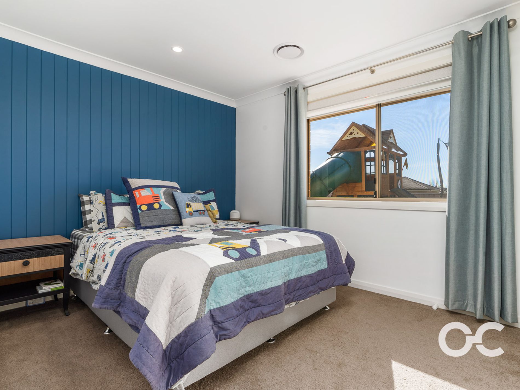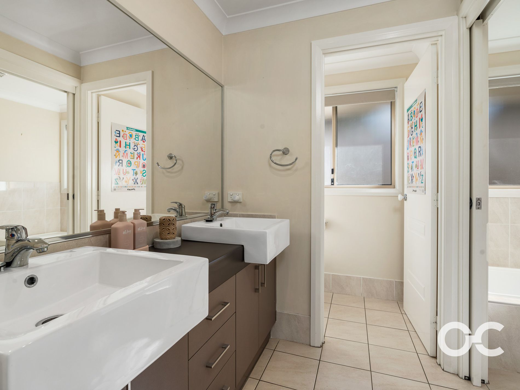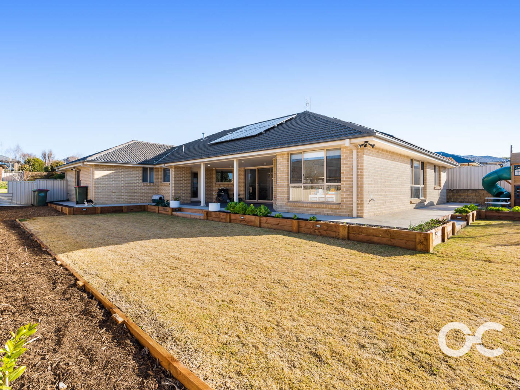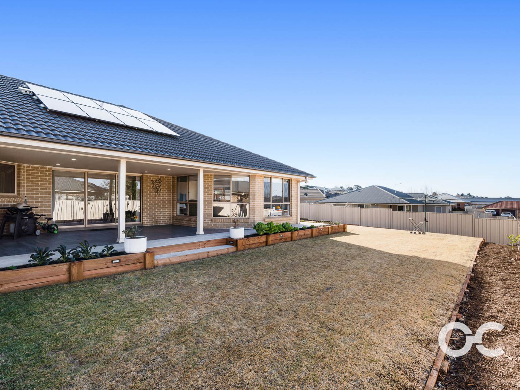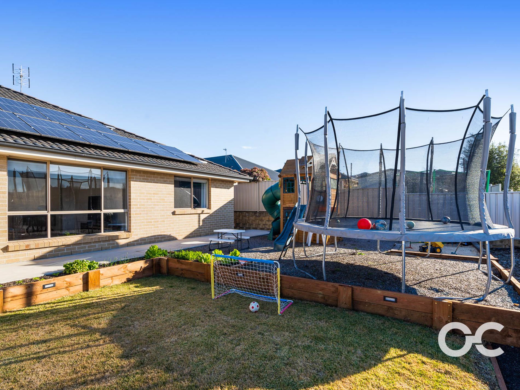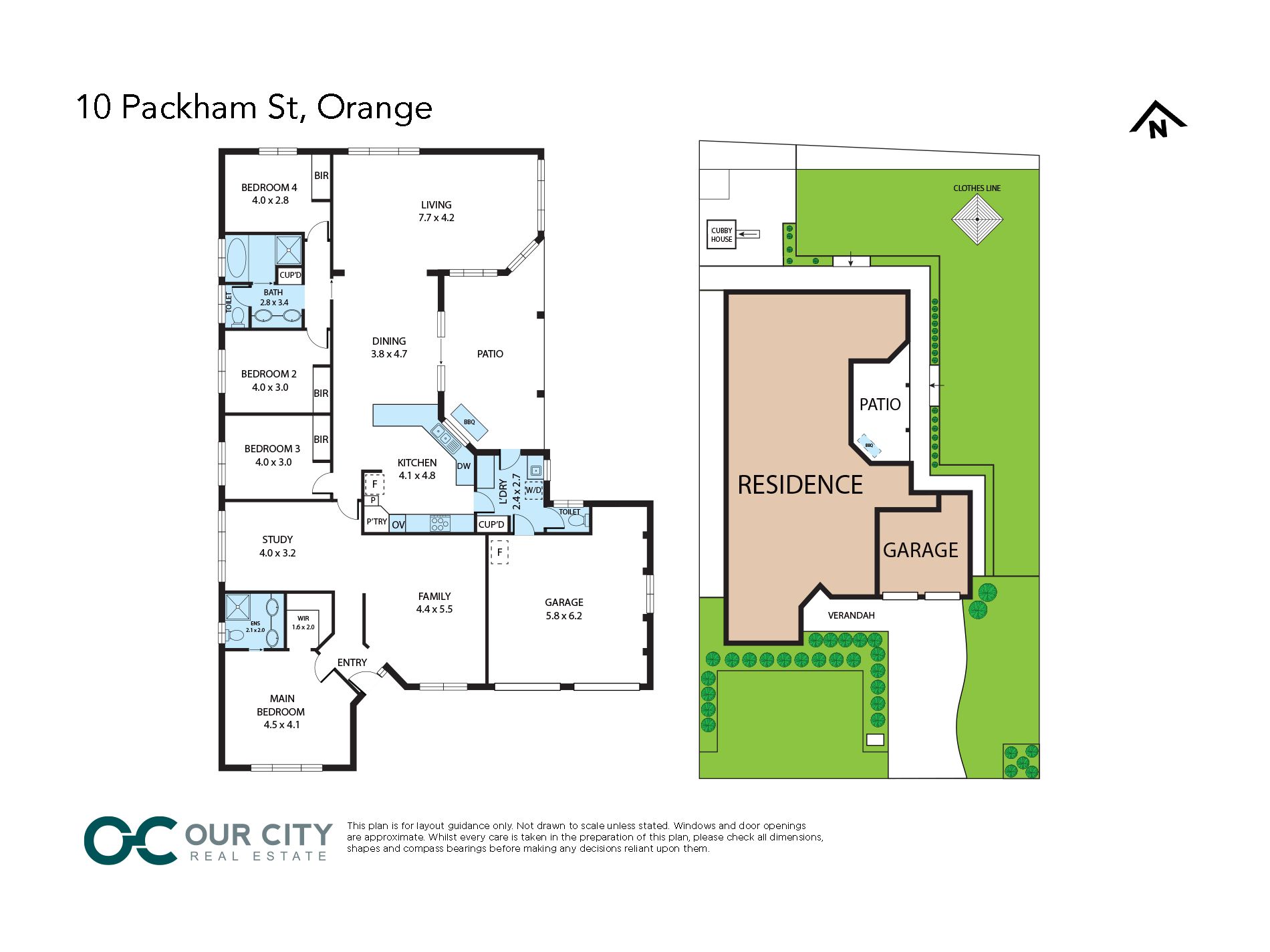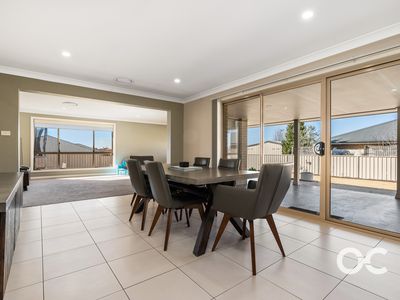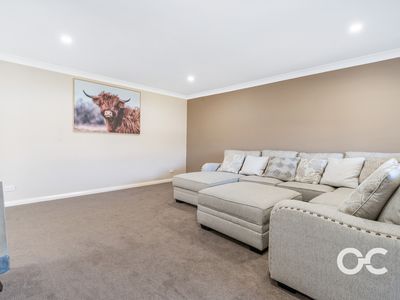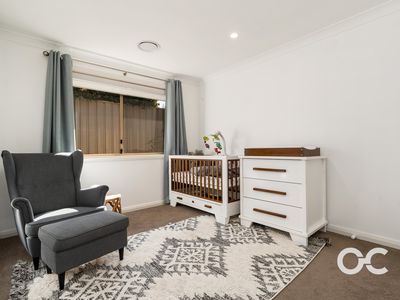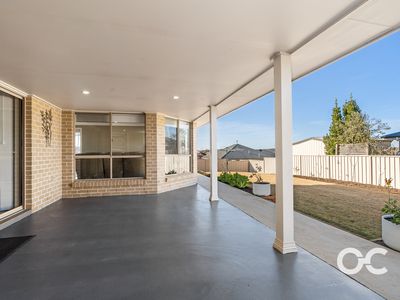Designed on a grand scale and with a focus of modern, functional comfort, 10 Packham Street brings together all of the finest aspects of a quality family home. The four-bedroom house, situated on a quiet street in sought-after West Orange, is characterised by its fusion of style and spaciousness. There's four generously sized bedrooms, including a master with walk-in wardrobe and his-and-her vanities in the ensuite. There are multiple living and relaxing areas, including a formal dining room that could easily be converted to a fifth bedroom or office. The huge kitchen includes an abundance of storage and an over-sized island kitchen bench, while the recent inclusion of electric heating and cooling air conditioning will ensure year-round comfort in a house that already captures lots of the gorgeous northern sun. The block is in excess of 900 square metres and is fully landscaped, including a delightful kids playground tucked around a corner. All of this in the coveted Orange High School zone ensures this property is a clear winner among the family-friendly houses on the Orange market.
FEATURES
- Spacious family home in West Orange estate
- Master bedroom with walk-in wardrobe and ensuite with his-and-her vanities
- Three other generously sized bedrooms with built-in wardrobes
- Kitchen with adjoining open-plan dining and living area
- Separate formal dining room that could be converted to fifth bedroom
- Additional rumpus room with northern sun
- Private alfresco entertaining deck
- Three-way main bathroom
- New electric air conditioning with heating and cooling
- Three toilets
- Zoned ducted reverse cycle for heating and cooling
- Fully landscaped 902-square-metre block
- Designated kids playground
- Attached double bay garage
- Rear access
- Newly installed 11kw solar system and inverter
- Zoned for Orange High School
Information published by Our City Real Estate on its website and in its advertising and marketing materials is obtained from sources the Agency deems trustworthy and reliable. While we make every effort to obtain and use accurate information we take no responsibility for any inaccuracies within that information and will not be liable for any losses incurred through its use. We recommend that interested people source their own information before making decisions.

