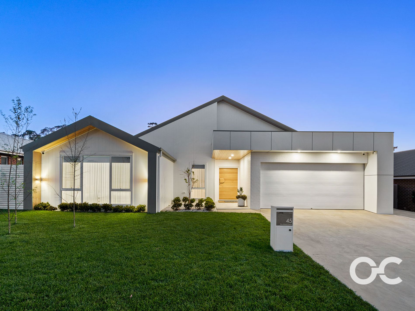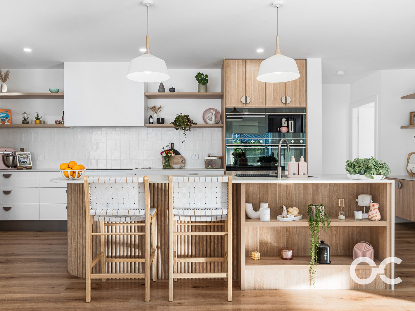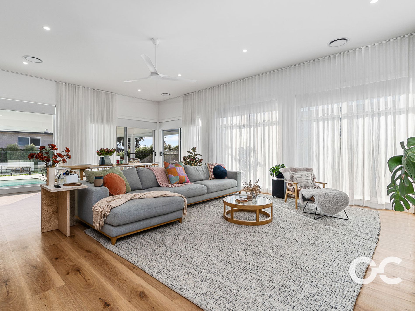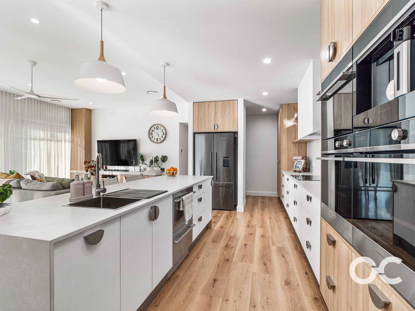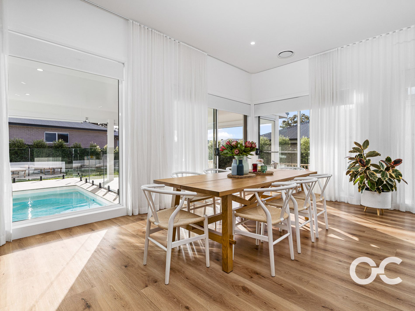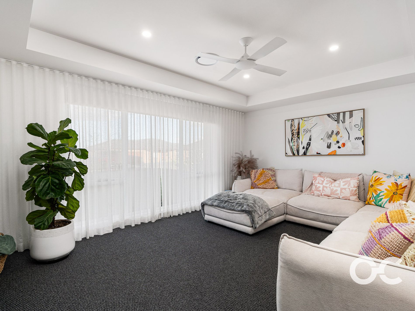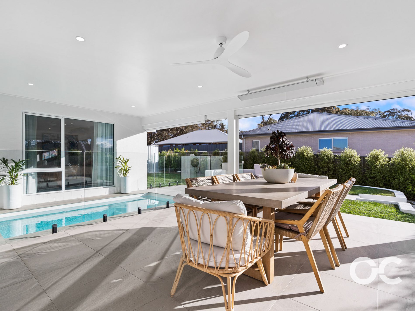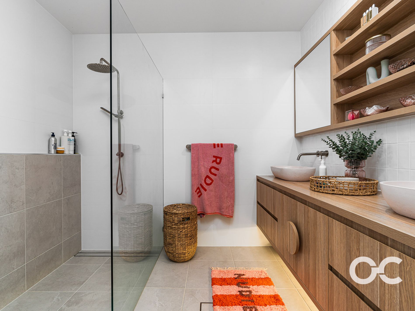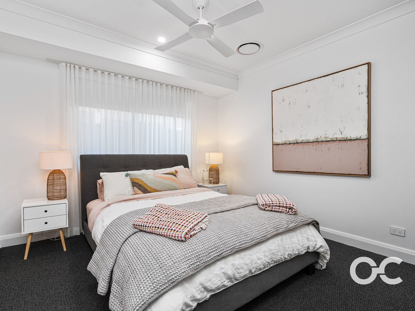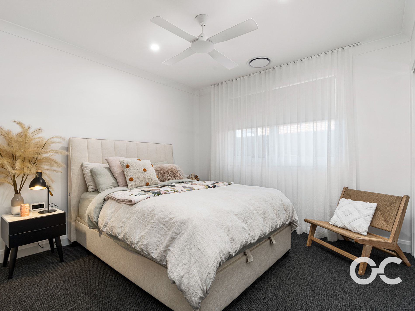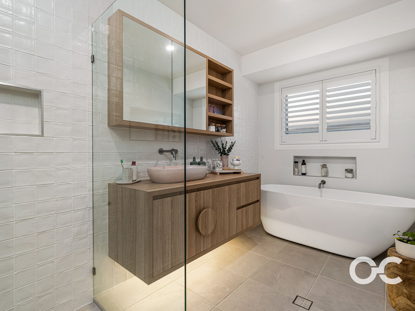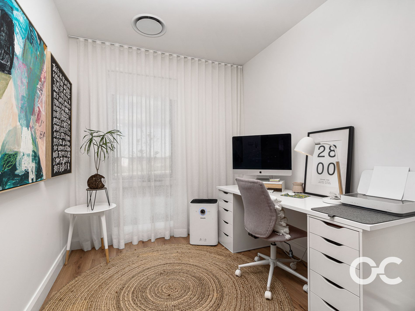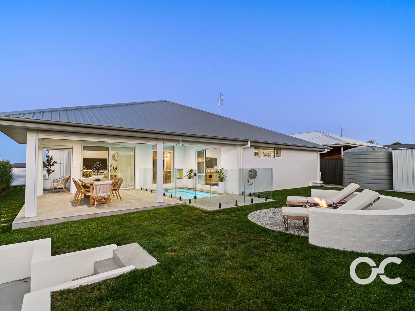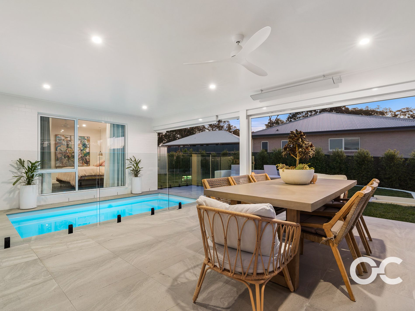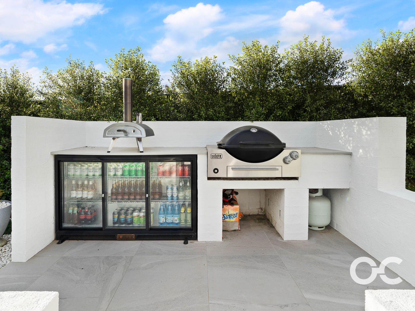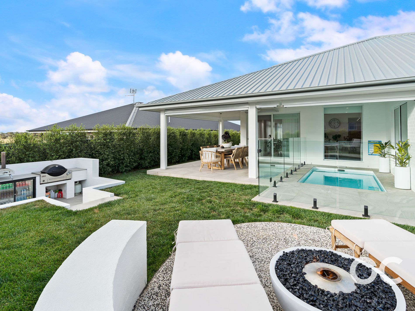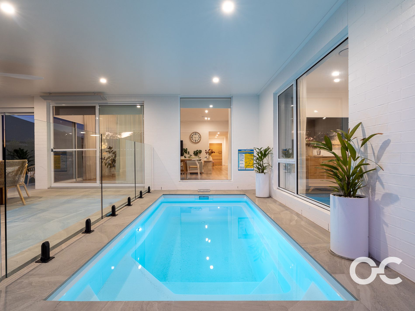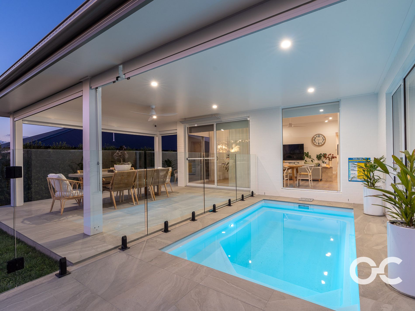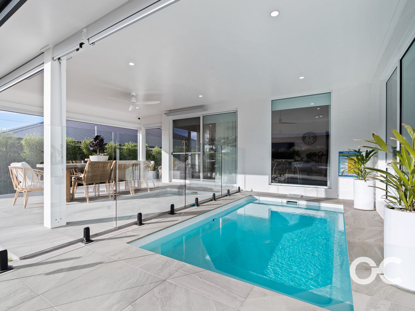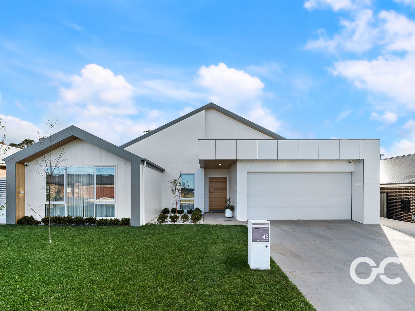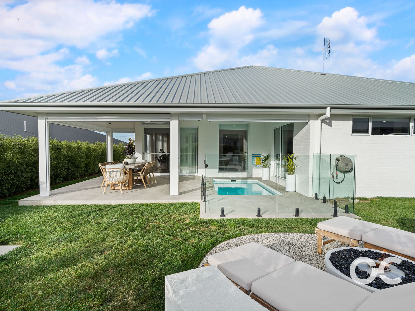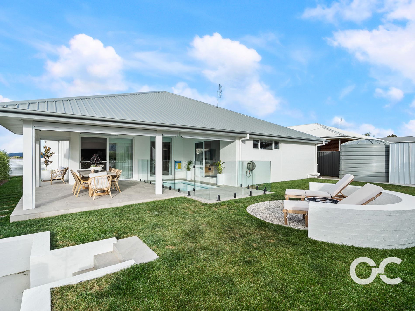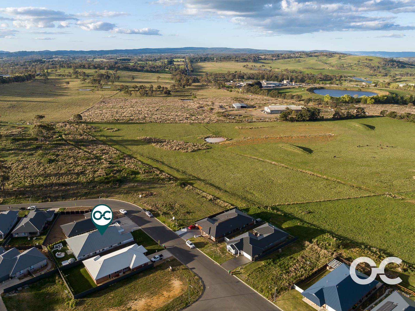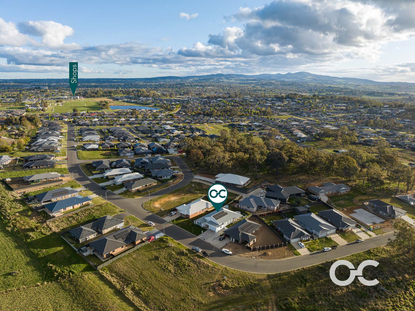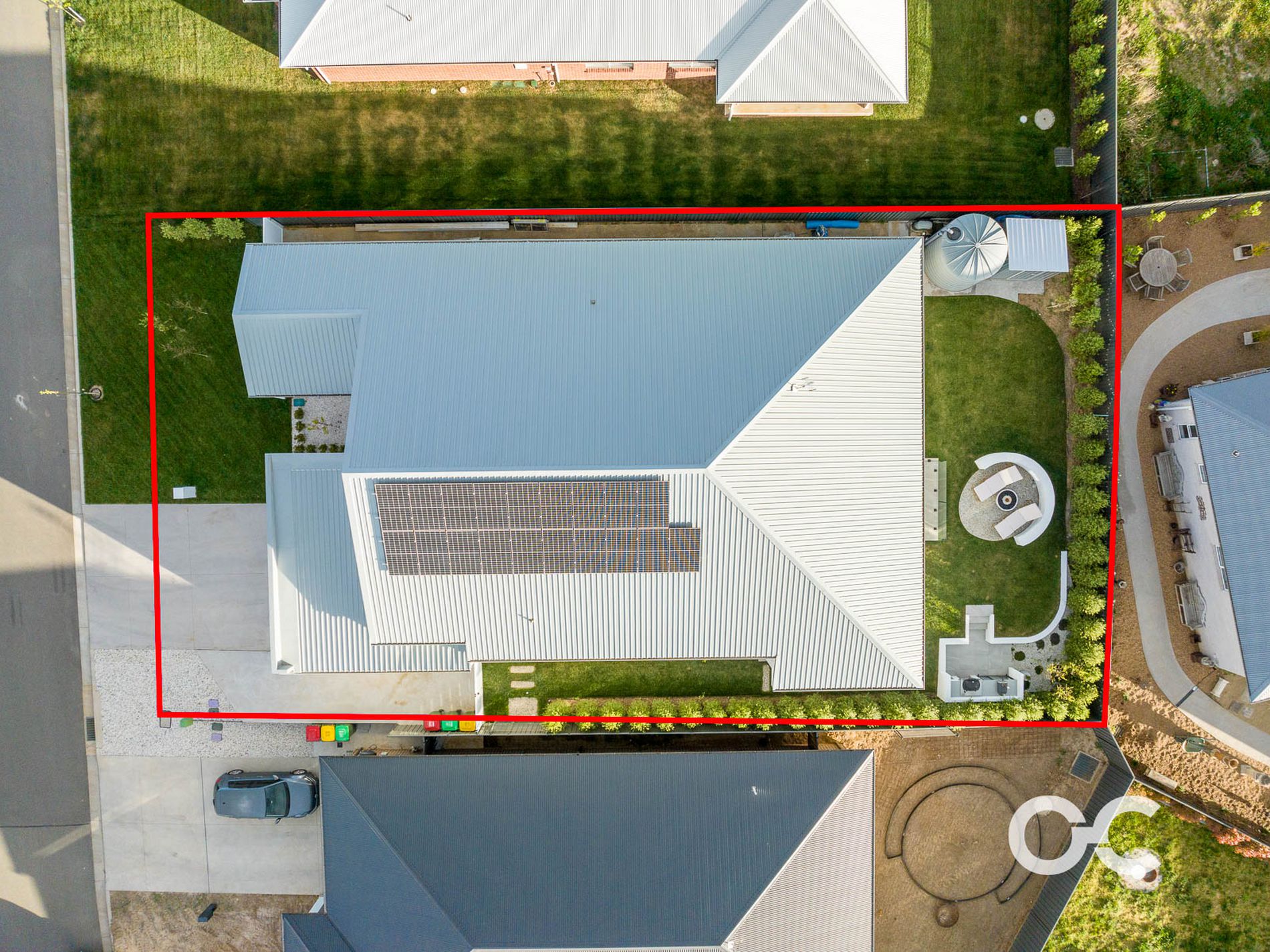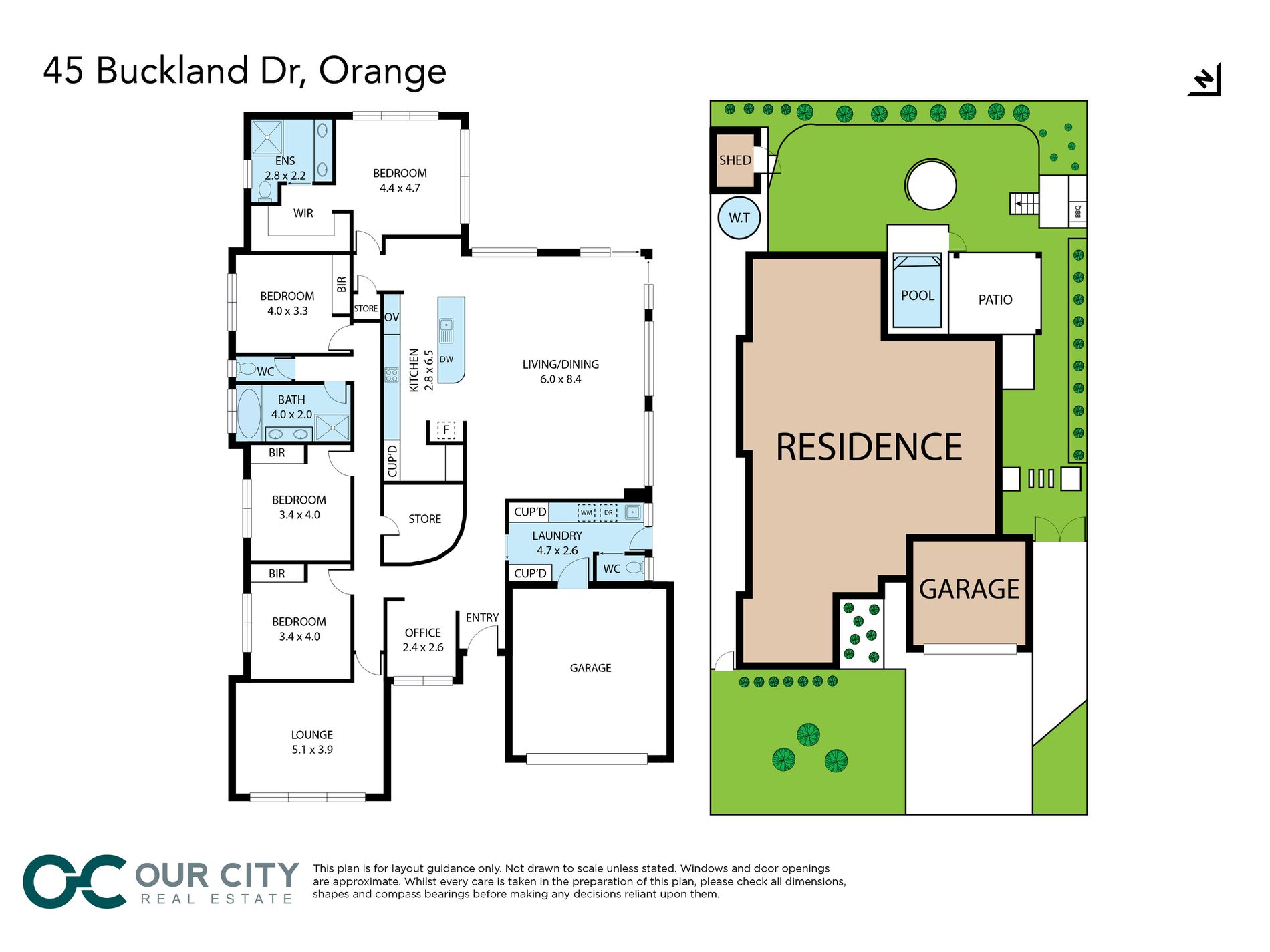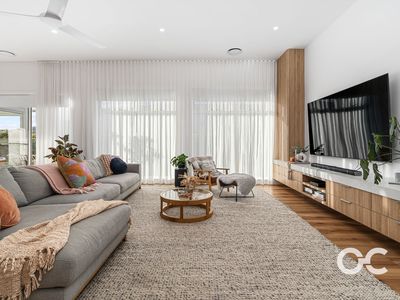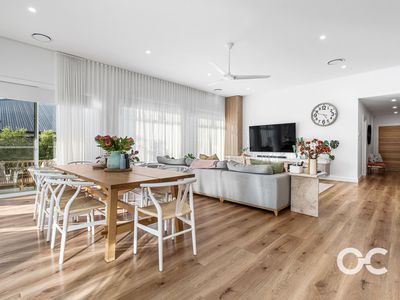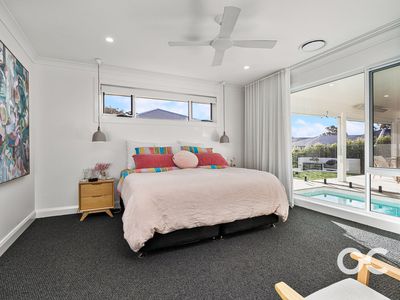There is a genuine resort-style feel to 45 Buckland Drive: a custom-designed family home situated on the quiet, semi-rural tip of North Orange. There is a seemingly endless list of high-end features that differentiate this property from others, including a heated plunge pool, Will Brennan-designed main door, curved timber walls, sheer automatic blinds, and floating cabinetry. The sum of these parts, in addition to the spacious design and host of thoughtful inclusions, is one of the most luxurious houses on the market at present. There's four large bedrooms, including a grand master suite that includes a walk-in wardrobe and ensuite. The kitchen is stocked with elite appliances and integrations, and opens out onto an open-plan living and dining room, which in-turn links the kitchen to a tiled alfresco entertaining area. Two opulent bathrooms,a north-facing lounge room and a private office are among the interior's other rooms. The backyard has been put to best use through the additions of a bespoke kitchen and nearby open-air fire pit, both of which gel with the established lawns and gardens via thoughtful landscaping. An attached double-bay garage, automated garden watering system, security cameras and alarms, and 7.4-kilowatt solar panels are also included. Make no mistake: 45 Buckland Drive is truly unique, and a unique opportunity to put your family into one of the finest homes in North Orange.
- Luxurious, custom-built family home at quiet tip of North Orange estate
- Master bedroom suite with walk-in wardrobe and ensuite with his-and-her basins and automatic lighting
- Three other large bedrooms with built-in wardrobes
- Kitchen with walk-in pantry, pyrolytic self-cleaning ovens, convection microwave, induction cooktops, integrated dishwasher and stone waterfall benchtops
- Undercover plunge pool with heat pump
- Tiled alfresco entertaining area with wall-mounted heaters and ceiling fans
- Outdoor kitchen with barbecue and fridges, and ethanol-fuelled fire pit
- Open-plan living and dining room
- Separate north-facing lounge room
- Two bathrooms, free-standing bathtub in main
- Private office
- Custom features, including Will Brennan-designed door, curved timber walls, bespoke floating cabinetry
- Automatic sensor-driven sheer blinds inside and electric blinds outside
- Ducted gas heating and cooling, and ceiling fans
- Double glazed windows
- Double-bay garage with internal access
- Three toilets
- State-of-the-art security system including alarms and cameras
- 7.4-kilowatt solar panels and inverter
- Established lawns and gardens with full landscaping
- Automated garden watering system
- 10,000-litre water tank and garden shed
- Two points of side access to backyard
Information published by Our City Real Estate on its website and in its advertising and marketing materials is obtained from sources the Agency deems trustworthy and reliable. While we make every effort to obtain and use accurate information we take no responsibility for any inaccuracies within that information and will not be liable for any losses incurred through its use. We recommend that interested people source their own information before making decisions.

