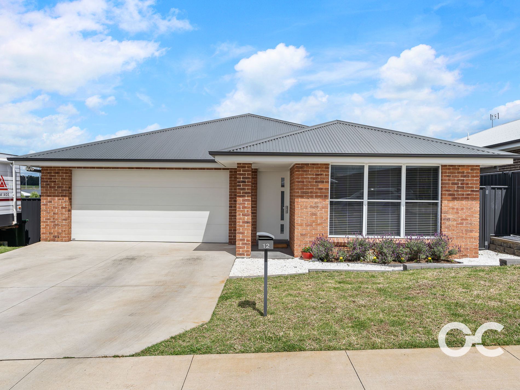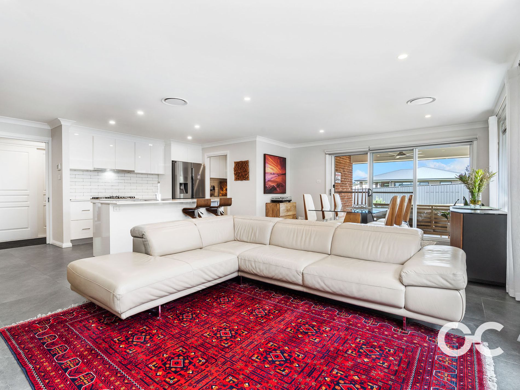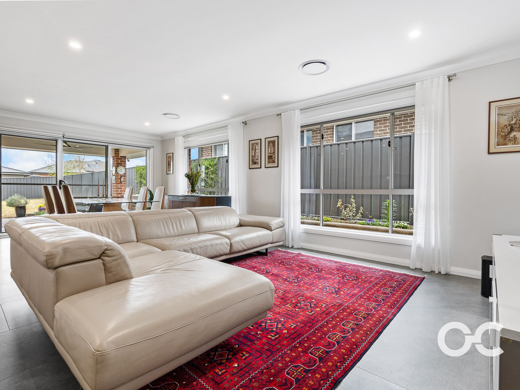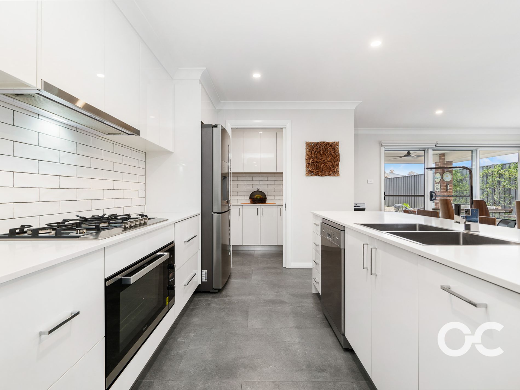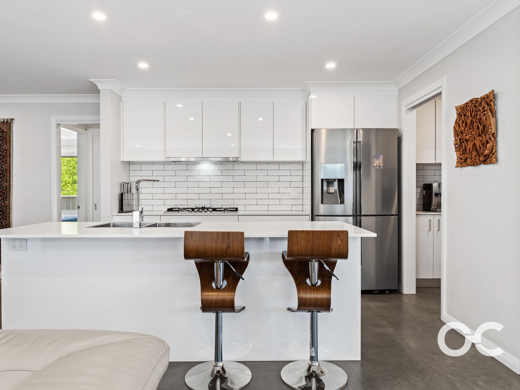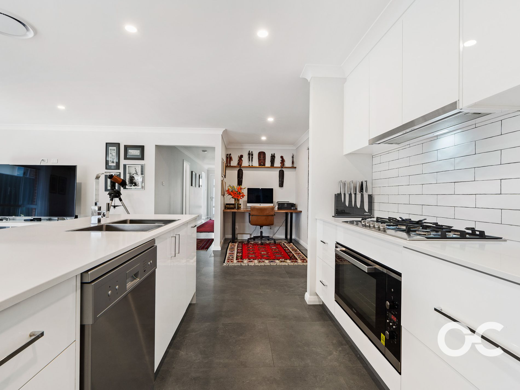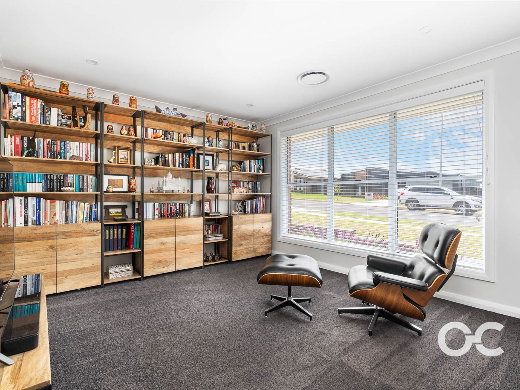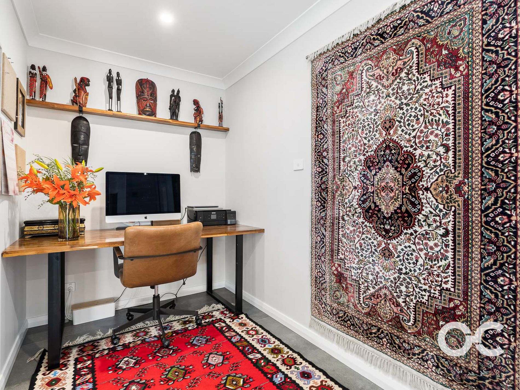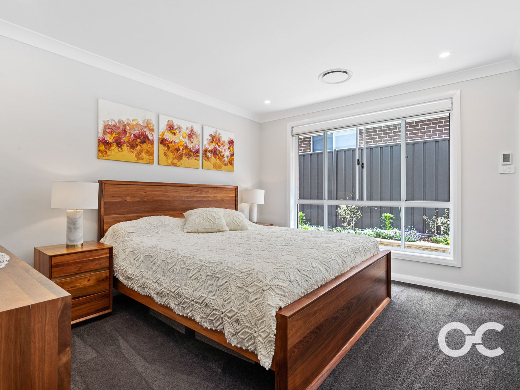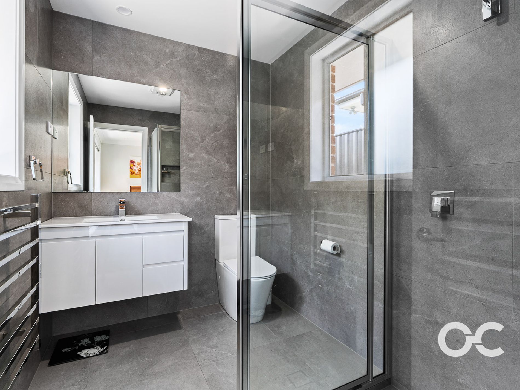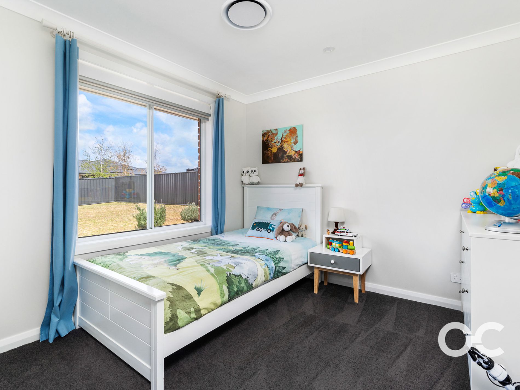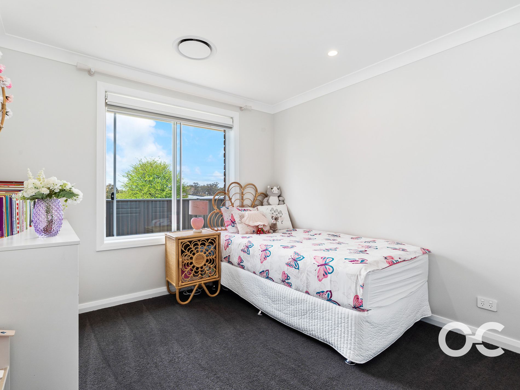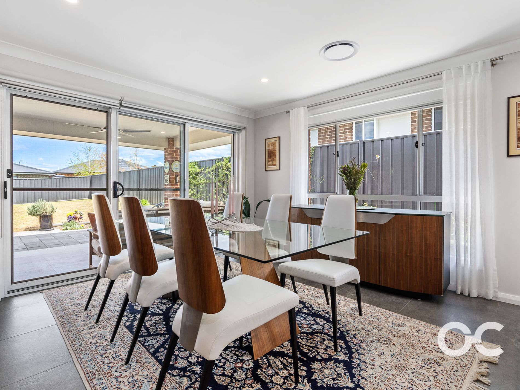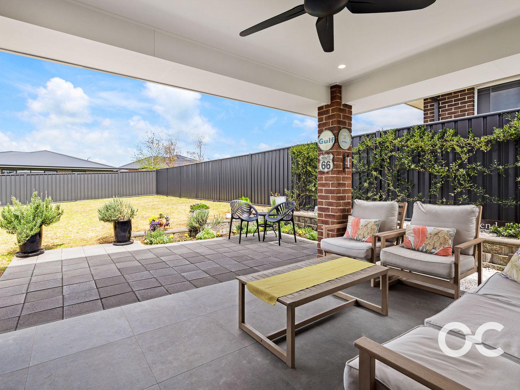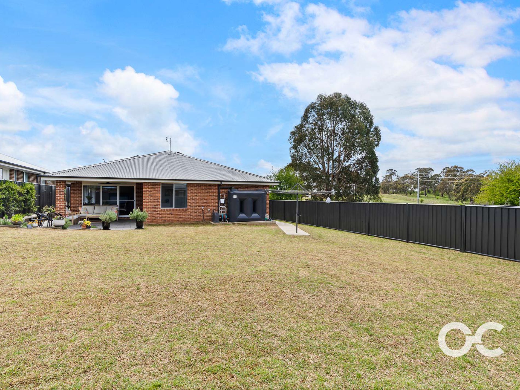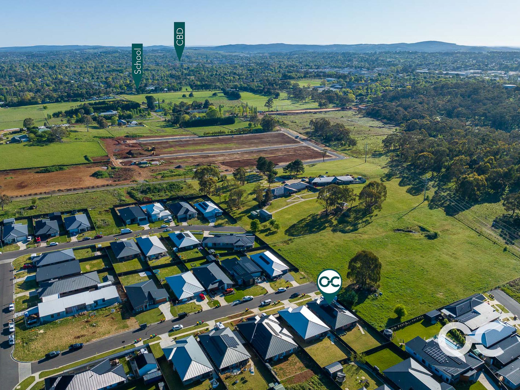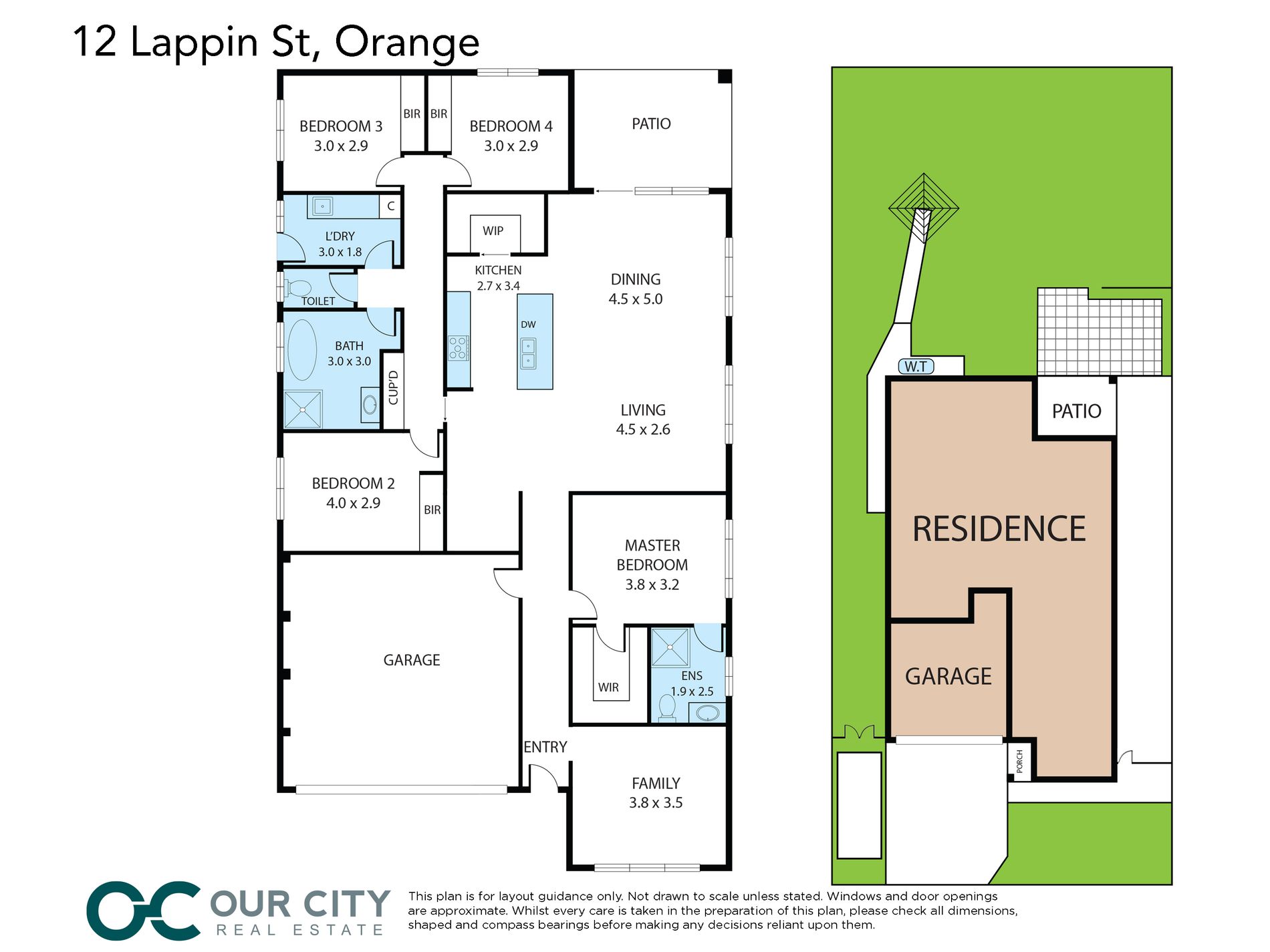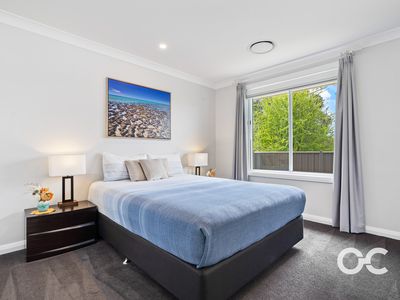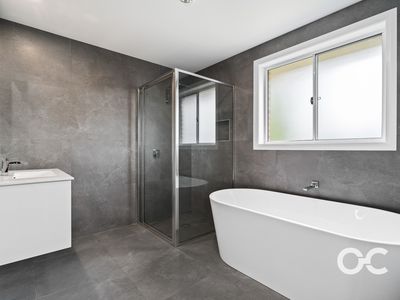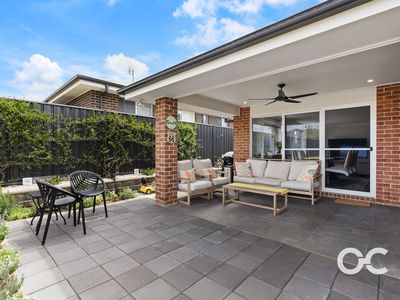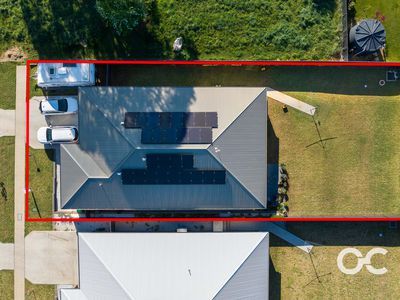Chasing a new home without the hassles of building yourself? 12 Lappin Street is the answer. And, to sweeten the deal, it's located in one of South Orange's most sought-after estates. The four-bedroom home radiates style and space, exemplified by a master bedroom which features a walk-in wardrobe and sleek ensuite, as well as three other large bedrooms with built-in wardrobes. The modern kitchen is stocked with top-end appliances and features, including stone bench tops and a walk-in pantry. The sun-drenched open plan living area, adjoining alfresco entertaining area and brand new study nook round out the house’s offerings. Outside, the 737-square-metre block is secure and fully landscaped, with lawns and gardens in place and ready to be enhanced. Best of all, it is located within the highly prized Orange High School zone. This property is a ready-made solution for those seeking that 'new home' feeling for their family but without the time and expense of building.
- Almost new family home in sought-after South Orange estate
- Master bedroom featuring walk-in wardrobe and spacious ensuite
- Second, third and fourth bedrooms designed to accommodate queen-sized beds and including built-in wardrobes
- Open-plan living area flowing onto spacious outdoor entertaining area
- Contemporary kitchen with a 900-millimetre oven, dishwasher, stone bench tops, and walk-in pantry
- Modern bathroom with free-standing tub
- Recently added study nook
- Tiled alfresco entertaining area with ceiling fan
- All bathrooms tiled to the ceiling
- Heated towel racks
- Ducted reverse cycle heating and cooling
- Second, separate living room.
- Fully fenced and landscaped 737-square-metre block with water tank
- 10-kilowatt solar panels and inverter
- Located in the Orange High School zone
Information published by Our City Real Estate on its website and in its advertising and marketing materials is obtained from sources the Agency deems trustworthy and reliable. While we make every effort to obtain and use accurate information we take no responsibility for any inaccuracies within that information and will not be liable for any losses incurred through its use. We recommend that interested people source their own information before making decisions.
Information published by Our City Real Estate on its website and in its advertising and marketing materials is obtained from sources the Agency deems trustworthy and reliable. While we make every effort to obtain and use accurate information we take no responsibility for any inaccuracies within that information and will not be liable for any losses incurred through its use. We recommend that interested people source their own information before making decisions.

