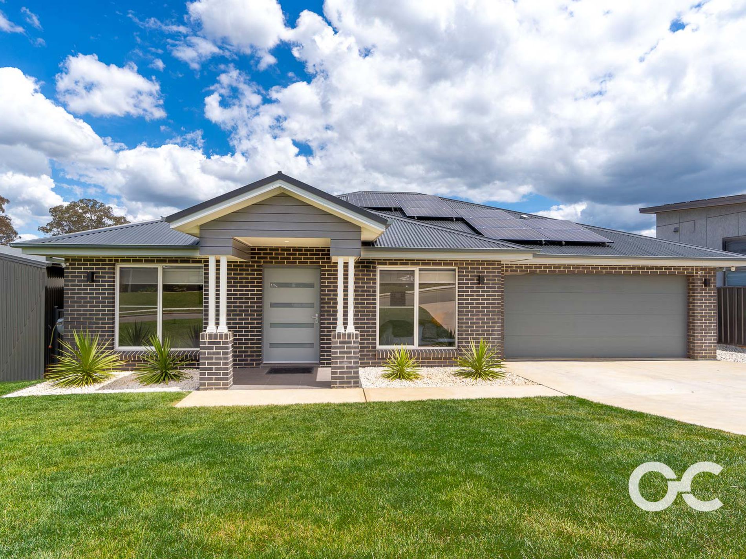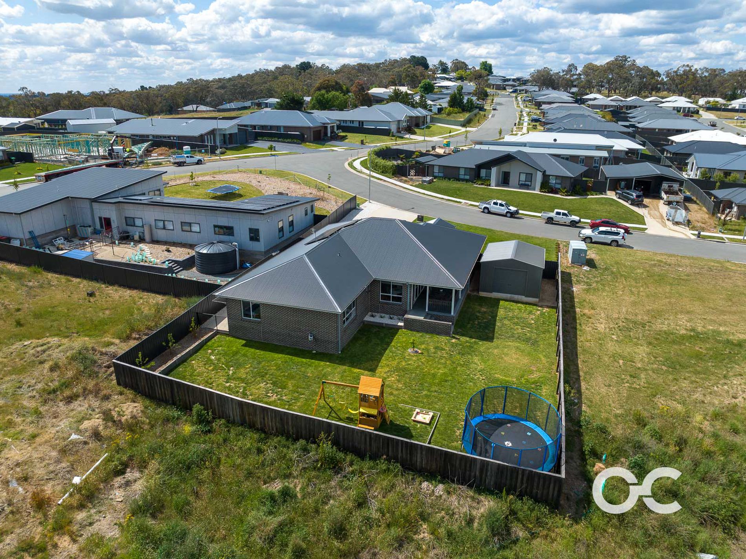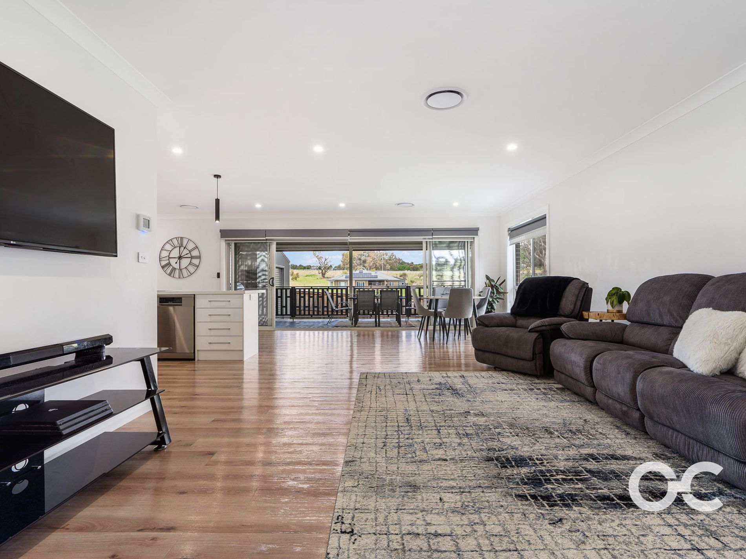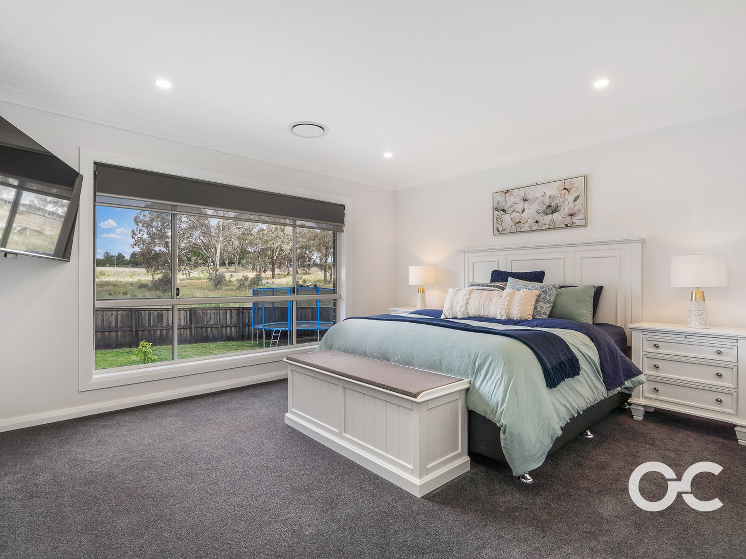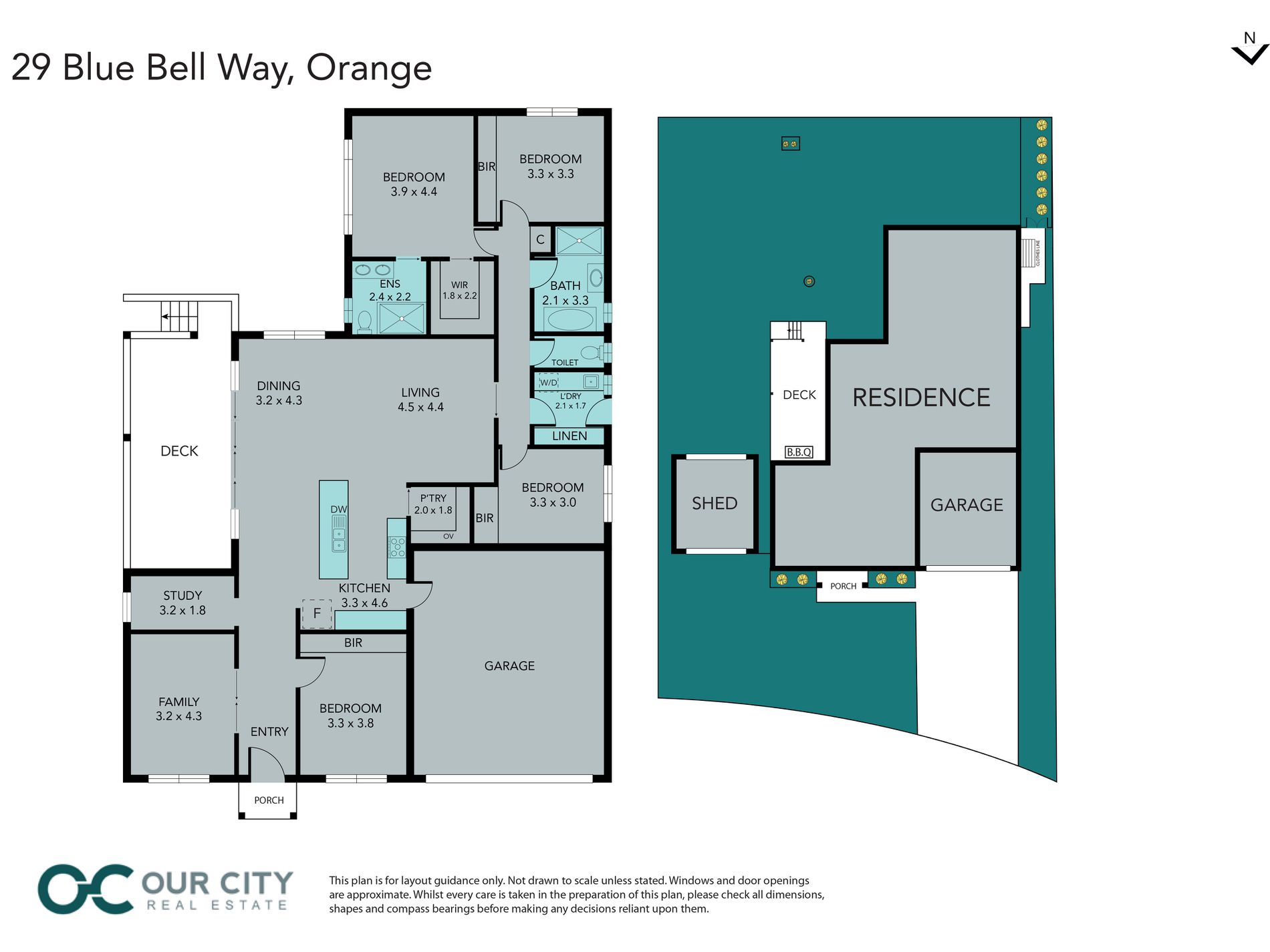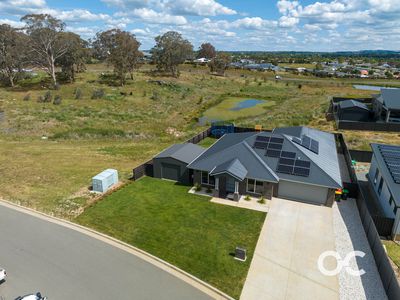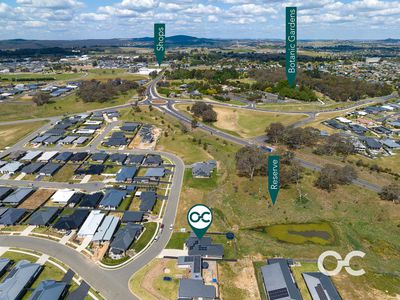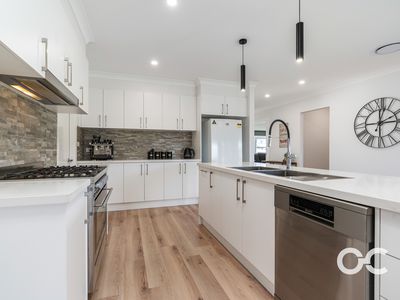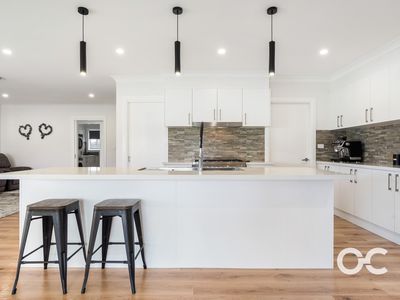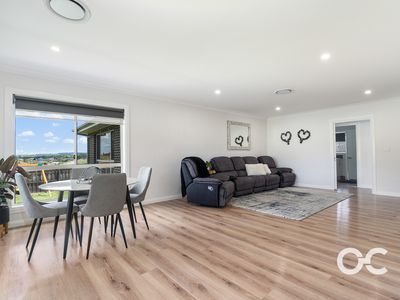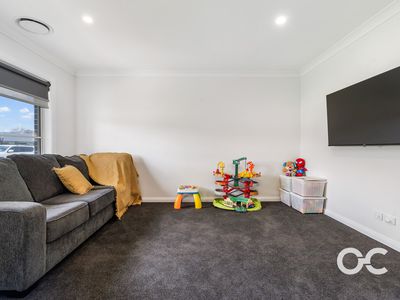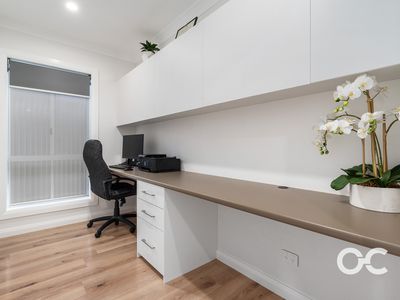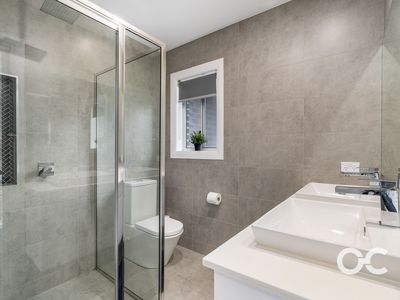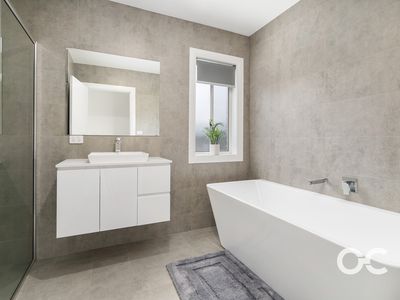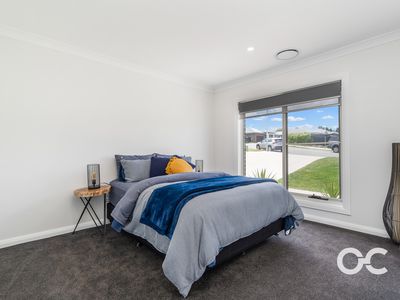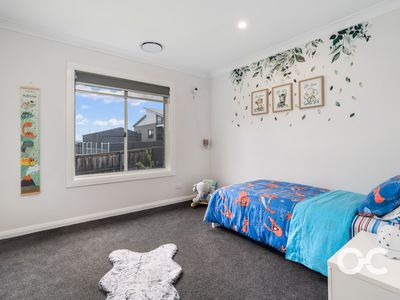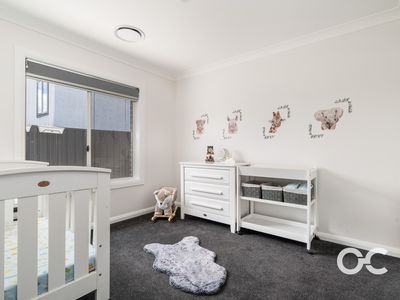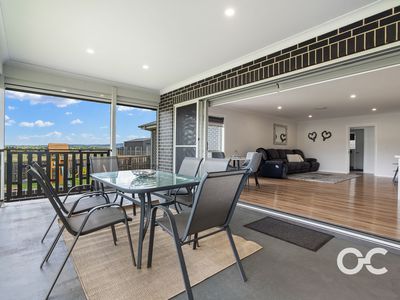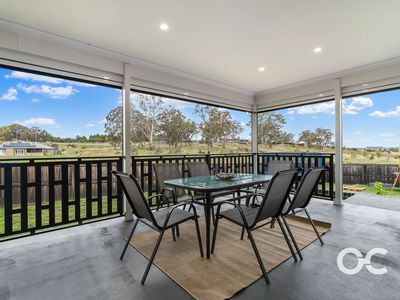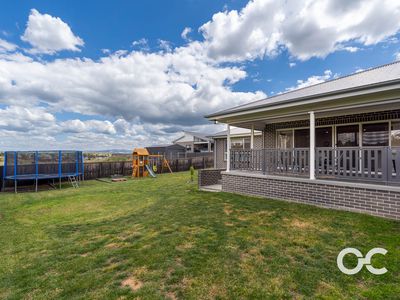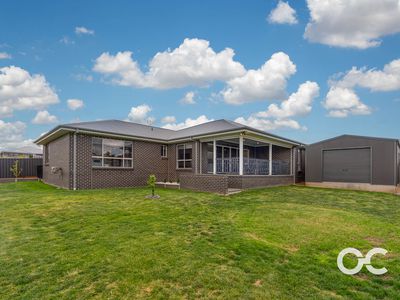This property represents what's best about living on the edge of town: a modern, spacious family home which is convenient yet has a genuine sense of semi-rural living by being adjacent to gorgeous open countryside. Built by Trent Blowes in 2020 and located in a quiet new North Orange subdivision, the house includes four huge bedrooms, including a master with walk-in wardrobe and luxurious ensuite. There's two separate living areas, allowing plenty of space for everyone to relax, as well as an alfresco entertaining deck that can be either opened up to take in the views or made private via electric roller blinds. The kitchen is sleek and stocked with elite appliances, while there's also a designated study which is perfectly suited to those that work from home. The block is close to 1000 square metres and includes a private, fully landscaped backyard that accommodates a 6-metre x 4-metre shed. Located close to shops, great schools, parks and wetlands walking tracks, this property offers the finest in family living.
FEATURES
- Spacious and stylish family home on 972-square-metre block
- Built in 2020 by Trent Blowes in new North Orange subdivision
- Master bedroom with huge walk-in wardrobe and ensuite
- Three other large bedrooms, all with built-in wardrobes
- Kitchen with top-end appliances, 40-millimetre stone benchtops and walk-in pantry
- Open-plan living and dining room
- Second separate living room
- Designated private study
- Alfresco entertaining area with electric roller blinds and great views
- Two bathrooms, main bathroom with ceiling tiles and separate toilet
- Features include double roller blinds and laminate timber flooring
- Ducted reverse cycle air conditioning
- Laundry with lots of storage
- Attached double-bay garage with internal access
- 6-metre x 5 meter shed
- Solar panels and inverter
- Fully landscaped with established lawns
- Close to shops, great schools, parks and wetlands walking tracks
Information published by Our City Real Estate on its website and in its advertising and marketing materials is obtained from sources the Agency deems trustworthy and reliable. While we make every effort to obtain and use accurate information we take no responsibility for any inaccuracies within that information and will not be liable for any losses incurred through its use. We recommend that interested people source their own information before making decisions.

