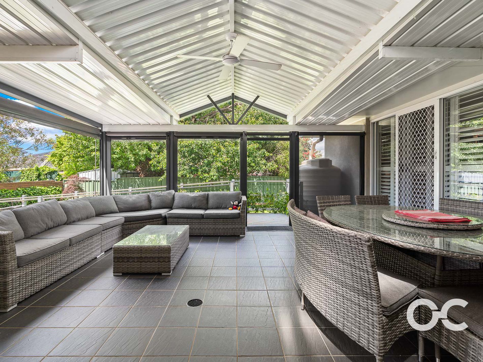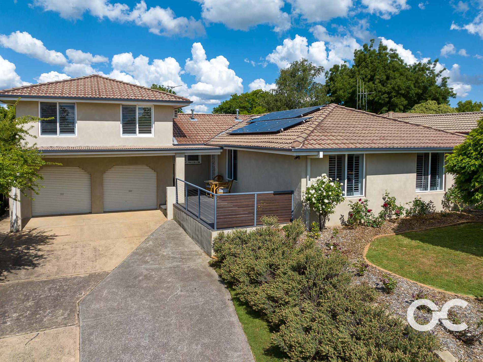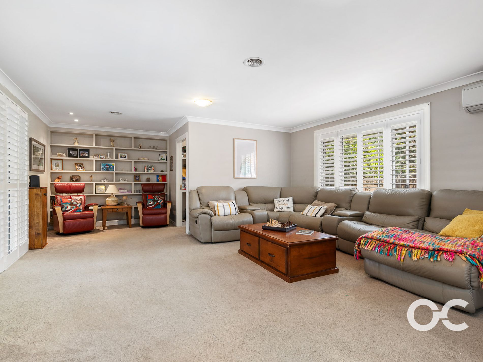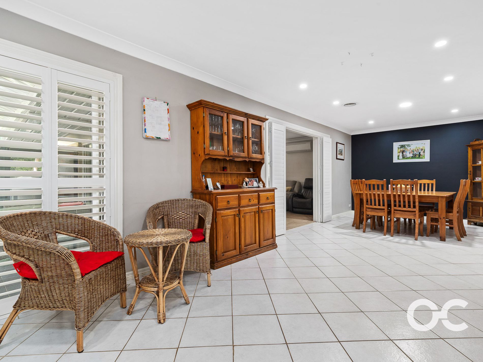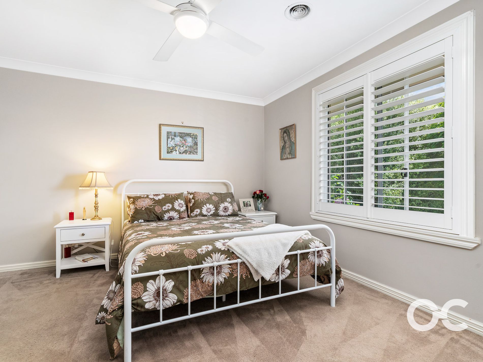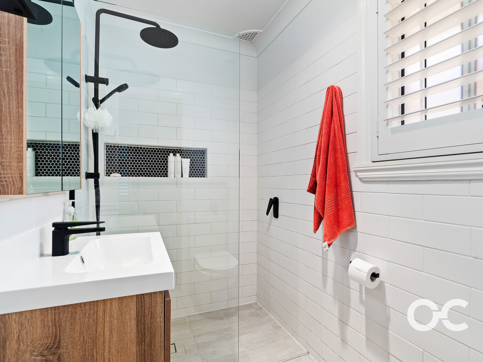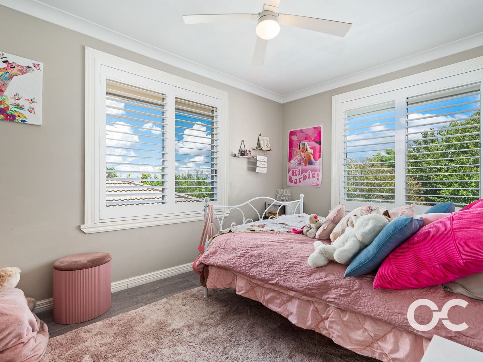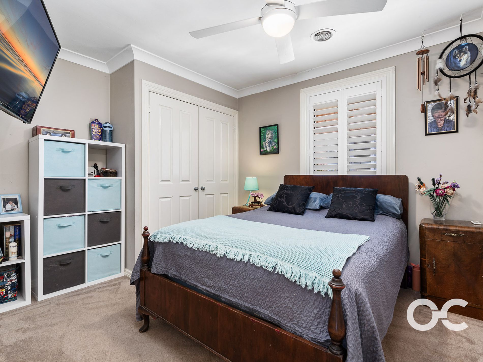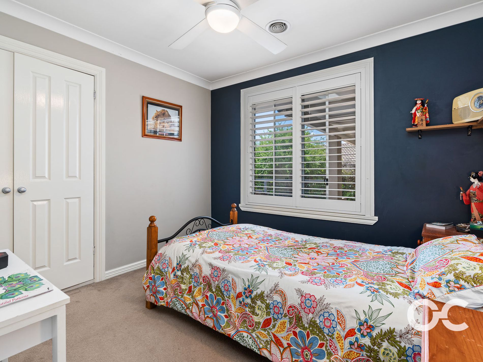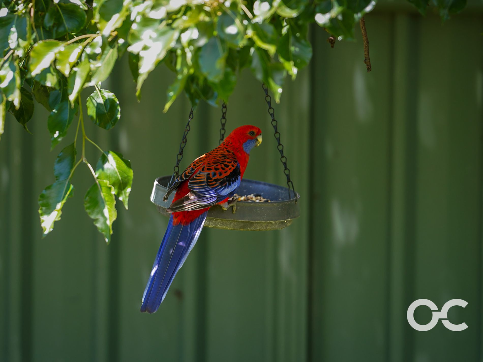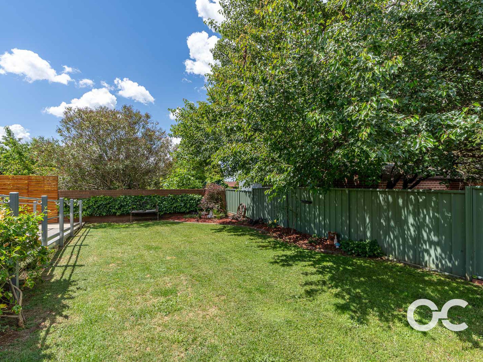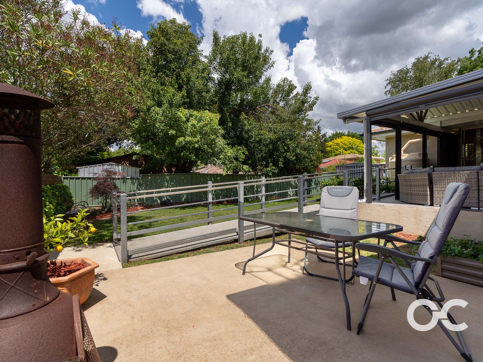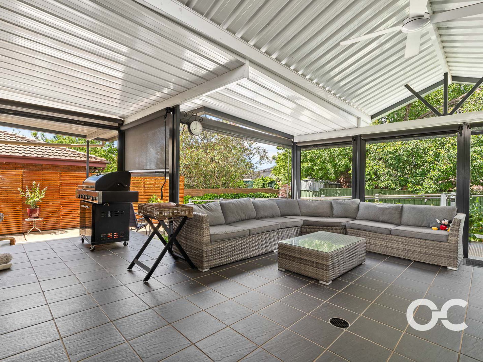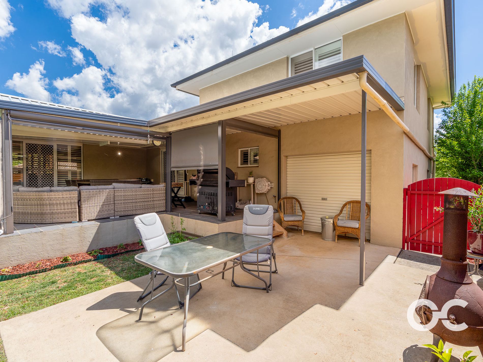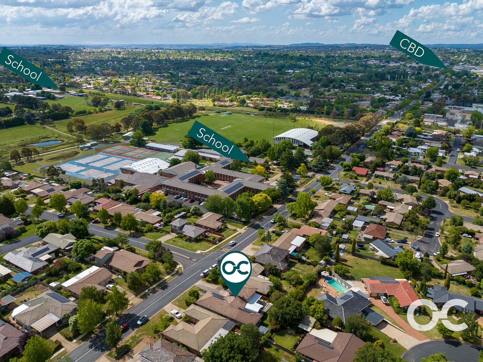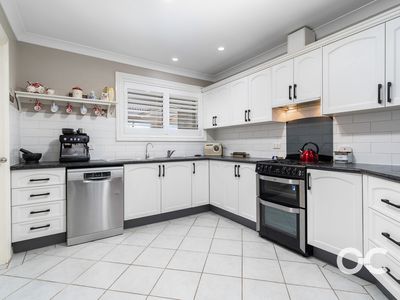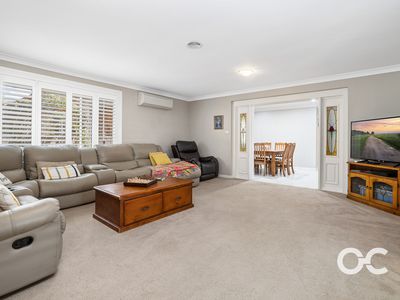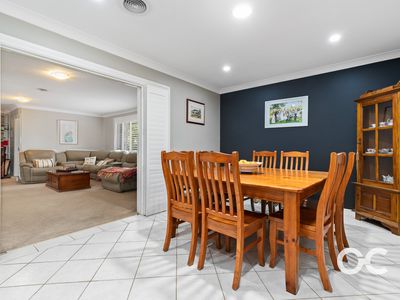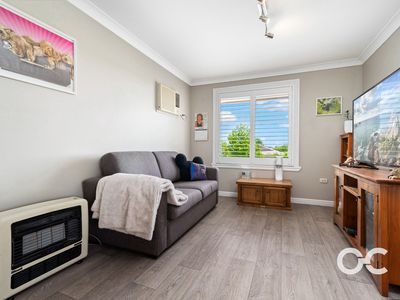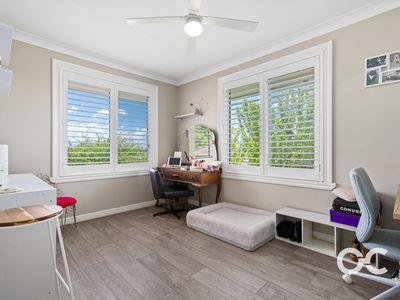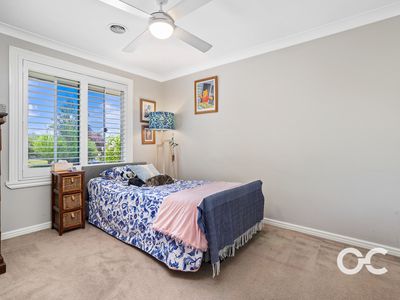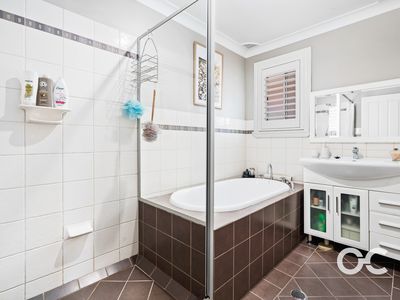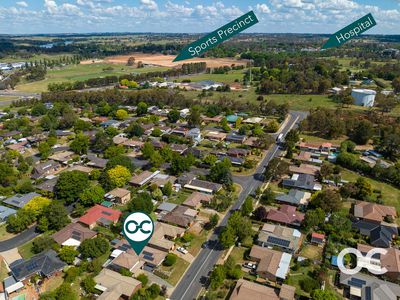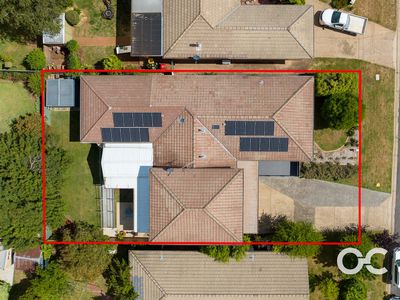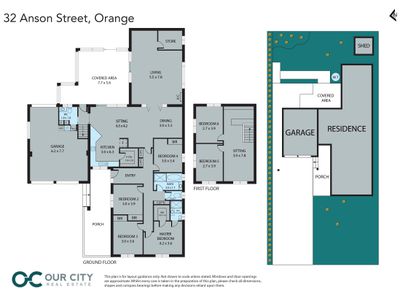There's nothing to do - no refurbishments, renovations or expansions necessary - to ensure 32 Anson Street can cater to your family's requirements for space and comfort. That's because, across its two floors, it has six bedrooms, two huge living spaces, multiple bathrooms and a host of stylish and practical inclusions. The master bedroom has a walk-in wardrobe and new ensuite, while the remaining bedrooms can easily be transitioned into private offices or used for other purposes. This includes the bedrooms on the top floor, which could be used as a teenagers' retreat. The indoor-outdoor room is a genuine feature that headlines the entertaining options, boasting roll-down blinds that guarantee privacy and temperature control across all seasons. The 713-square-metre block is private and secure, and comes with lovely lawns, gardens and established trees in place. Situated close to great schools and on the right side of town for mine and health workers, this ticks boxes for every member of the family.
- Two-storey family home in established South Orange neighbourhood
- Master bedroom with walk-in wardrobe and new ensuite
- Five other bedrooms; option to convert into private offices or other spaces as needed
- Built-in wardrobes in additional bedrooms
- Kitchen with walk-in pantry and adjoining dining room
- Spacious lounge room on ground floor
- Living room and bedrooms upstairs make for perfect teenagers' retreat
- Tiled indoor-outdoor entertaining room with roll-down blinds
- Separate, fully landscaped open-air entertaining space
- Ducted gas heating and reverse-cycle air conditioning
- Plantation shutters throughout
- Established trees and gardens
- Private and secure backyard
- Rooftop solar panels and inverter
- Situated on right side of town for health and mine workers
- Close to James Sheahan Catholic High School
Information published by Our City Real Estate on its website and in its advertising and marketing materials is obtained from sources the Agency deems trustworthy and reliable. While we make every effort to obtain and use accurate information we take no responsibility for any inaccuracies within that information and will not be liable for any losses incurred through its use. We recommend that interested people source their own information before making decisions.

