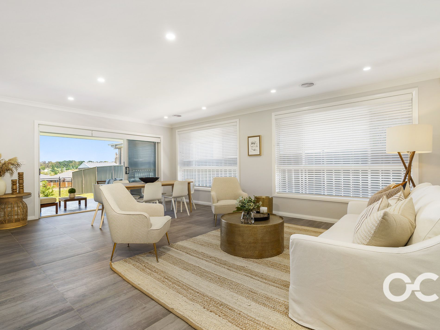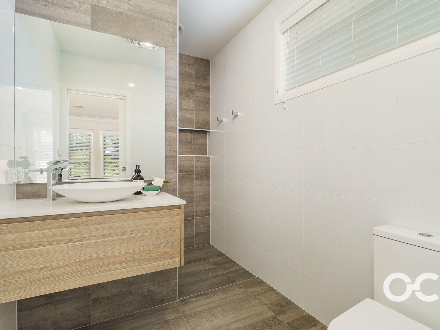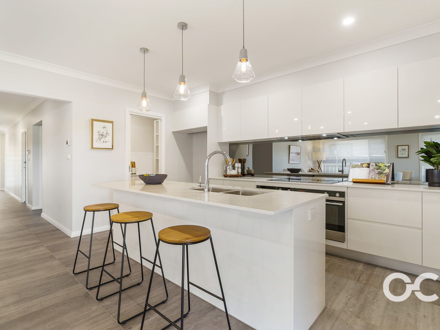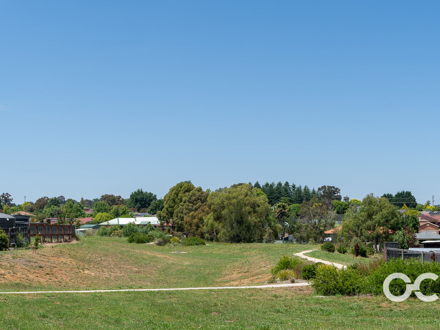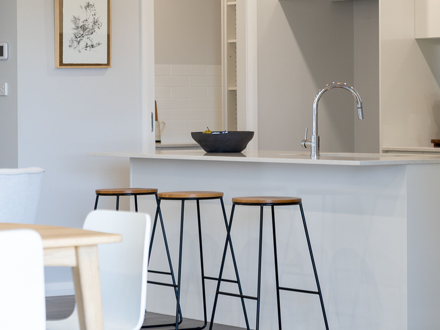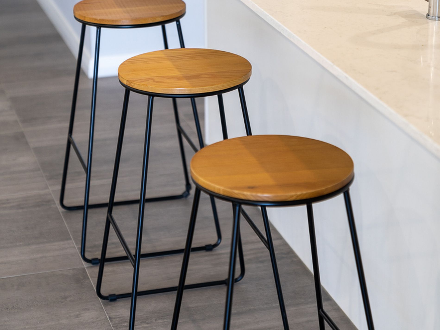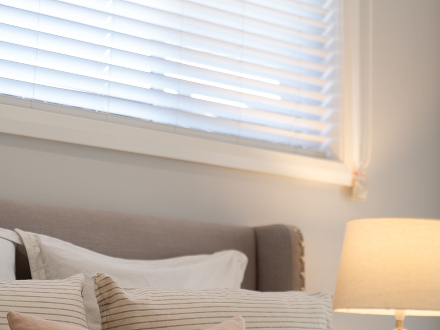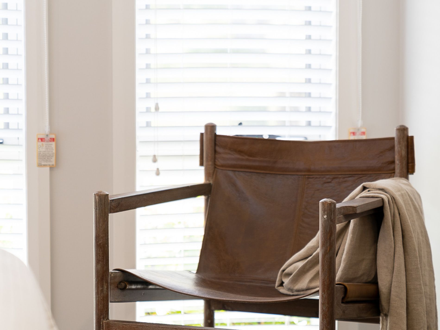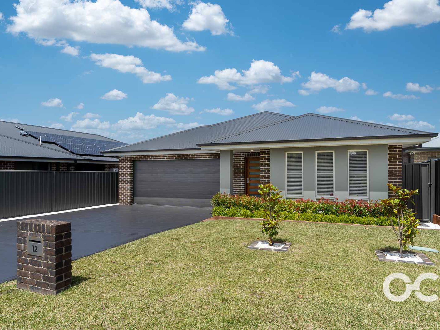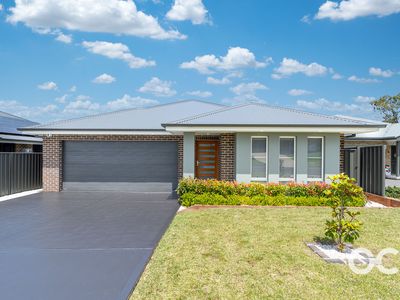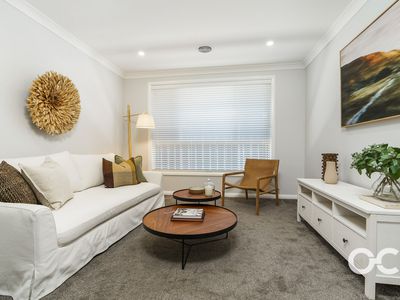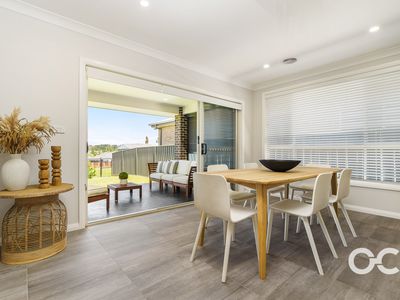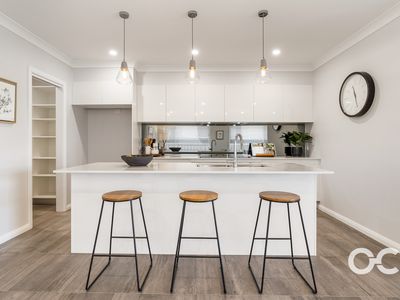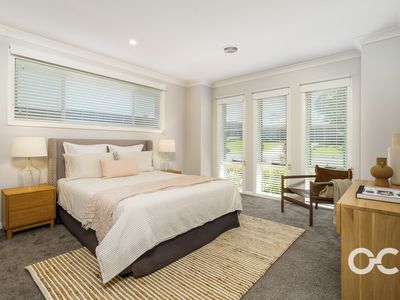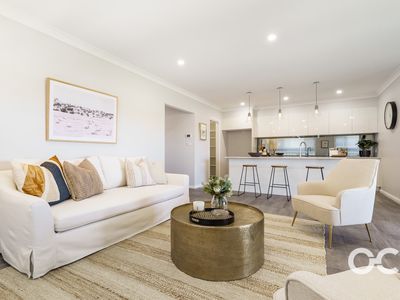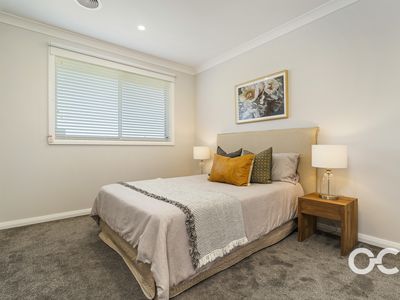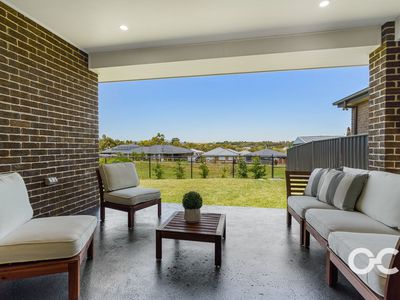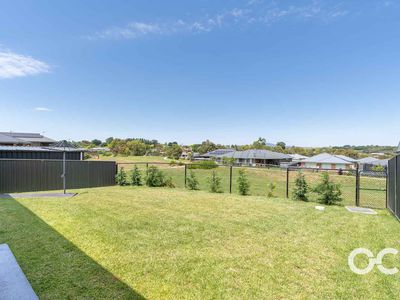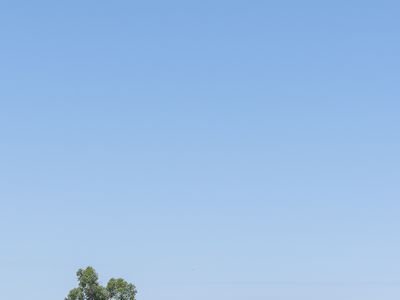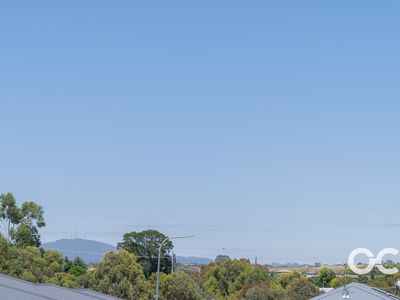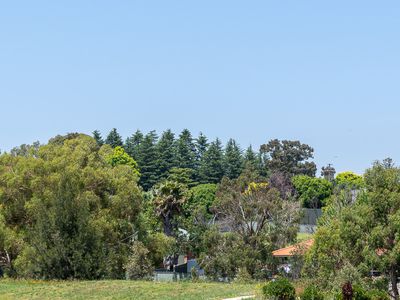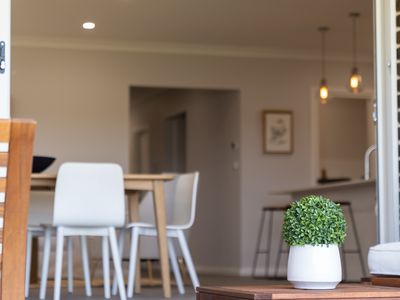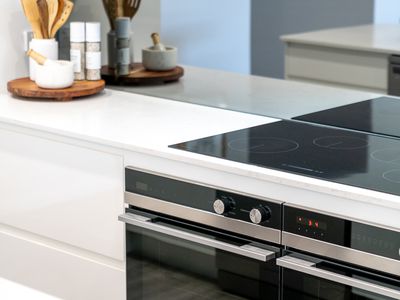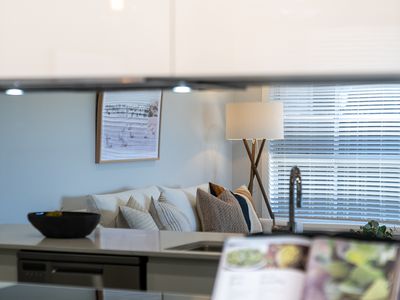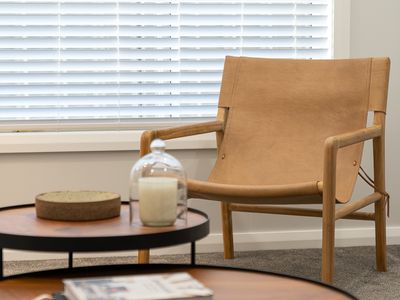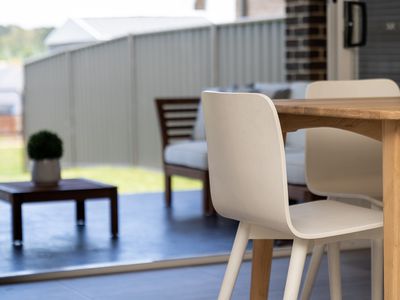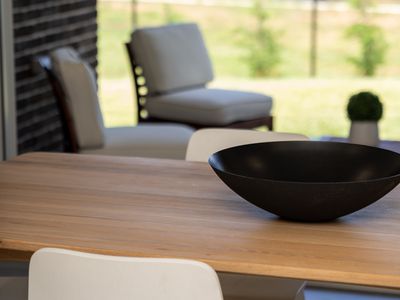A chic and expansive design coupled with an exceptional location: 12 Haywood Drive epitomizes the ideal home for families. Nestled on a tranquil cul-de-sac within the sought-after north-west Orange estate, this contemporary residence has been meticulously enhanced with premium finishes. Nowhere is this more evident than in the kitchen, featuring stone benchtops, a walk-in pantry, and top-of-the-line Fisher and Paykel appliances.
The generously sized four bedrooms, particularly the master suite, offer abundant space. The master suite boasts a lavish en suite and an expansive walk-in wardrobe. A second north-facing living area adds appeal for parents, complemented by the advantage of being within the Orange High School zone. Ducted reverse cycle air conditioning ensures optimal heating and cooling, while LED downlights illuminate the entire space.
A standout feature is the rear-facing alfresco entertaining area, providing picturesque views of the adjacent nature strip and the Canobolas ranges beyond. The property also includes an attached double-bay garage with internal access, along with a meticulously landscaped and enclosed yard. This is a rare opportunity for families seeking a dream home don't miss out.
- Contemporary and stylish family residence in a highly sought-after estate
- Four generously proportioned bedrooms, including a master with a customized walk-in wardrobe and en suite
- Kitchen equipped with twin 900-millimeter Fisher and Paykel ovens, induction cooktop, stone benchtops, and a walk-in pantry
- Sunlit open-plan kitchen-living-dining area
- Additional north-facing living room
- Alfresco entertaining space with scenic views of the nature strip and mountains
- Luxurious main bathroom featuring a free-standing bathtub
- Laundry with a double-size linen cupboard
- Ducted reverse cycle air conditioning for optimal heating and cooling
- Energy-efficient LED downlights throughout
- Attached double-bay garage with internal access
- Fully landscaped and securely enclosed yard
- Located in the Orange High School zone and OPS ZONE
- 12-month lease preferred
Pets on application
Please use the enquire button to receive an email with inspection times or contact Nicola Blore to arrange a private inspection. We do not require an application to view.
Information published by Our City Real Estate on its website and in its advertising and marketing materials is obtained from sources the Agency deems trustworthy and reliable. While we make every effort to obtain and use accurate information we take no responsibility for any inaccuracies within that information and will not be liable for any losses incurred through its use. We recommend that interested people source their own information before making decisions.
Our City Real Estate is continuing to take all necessary steps to keep our customers and our community safe during COVID-19. To that end we ask that anyone feeling unwell or has any covid or flu symptoms to not attend any inspections.


