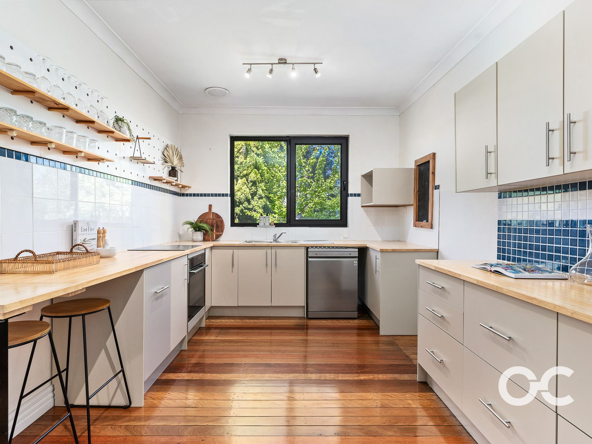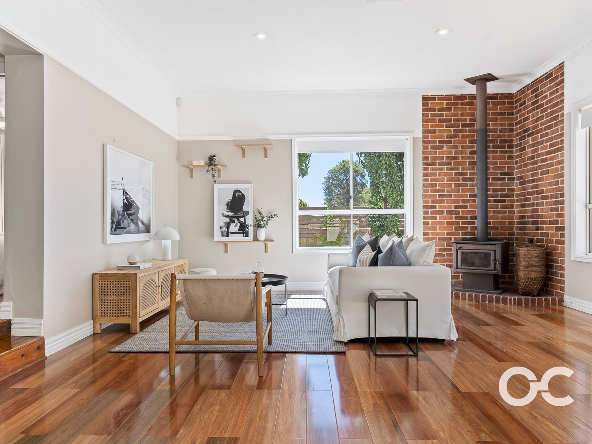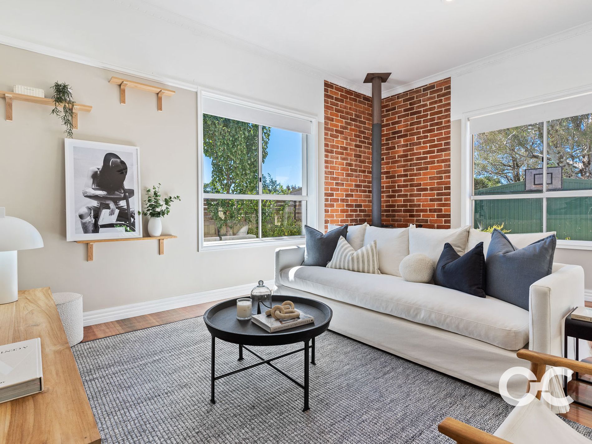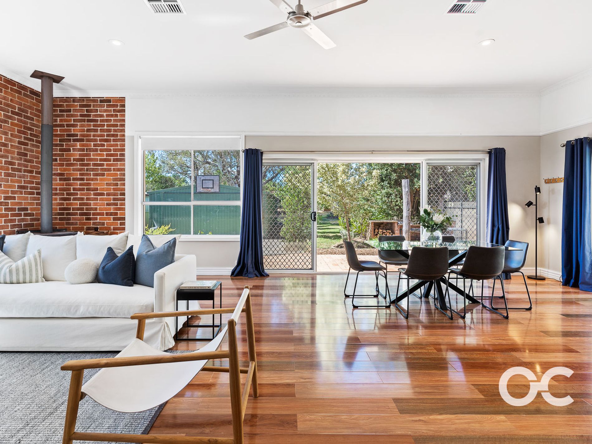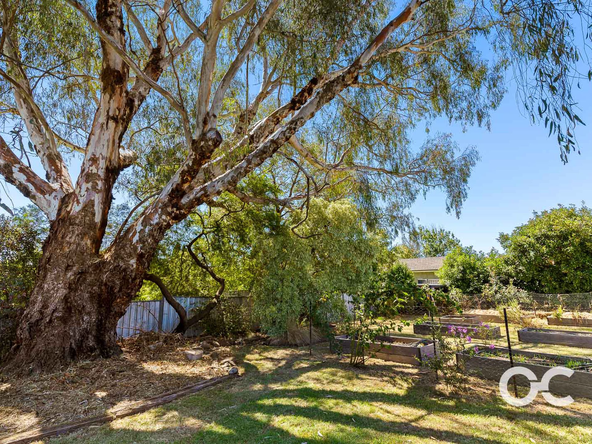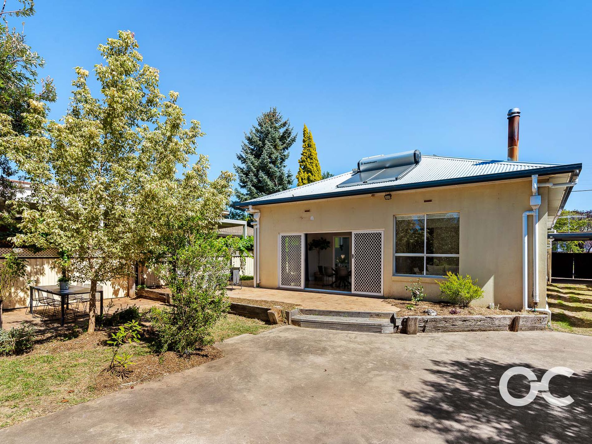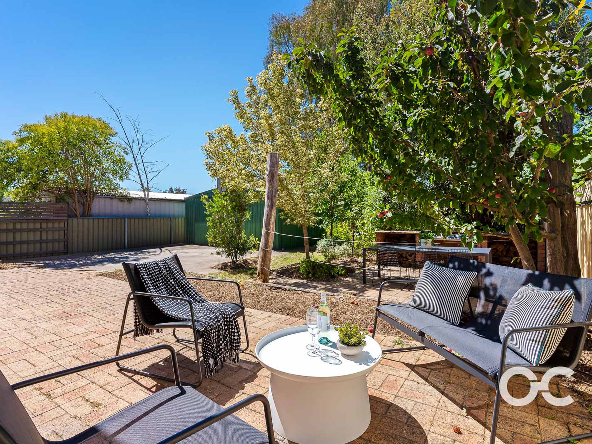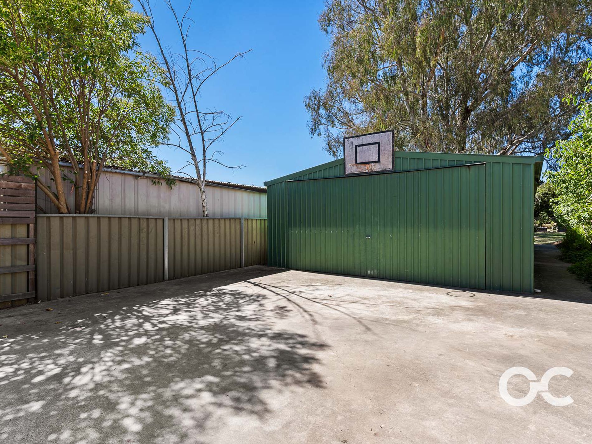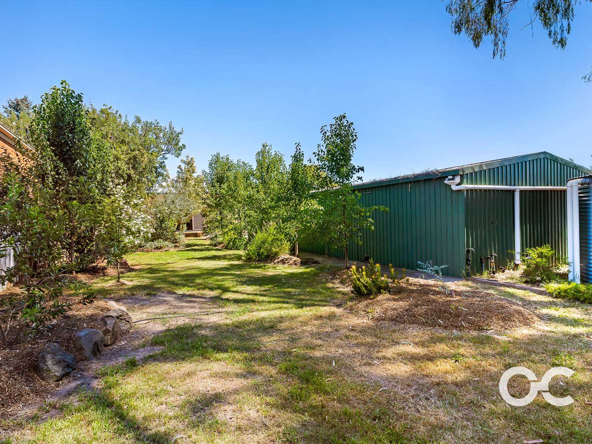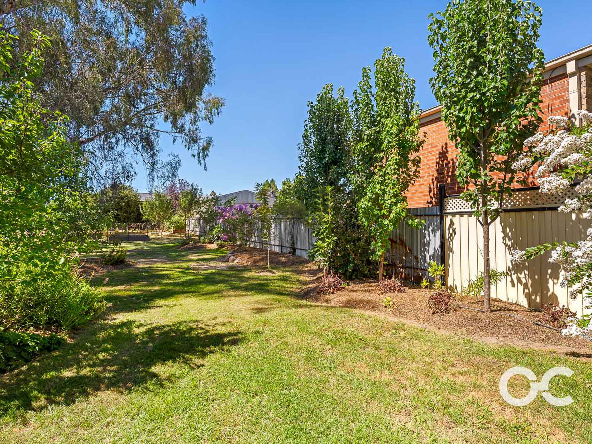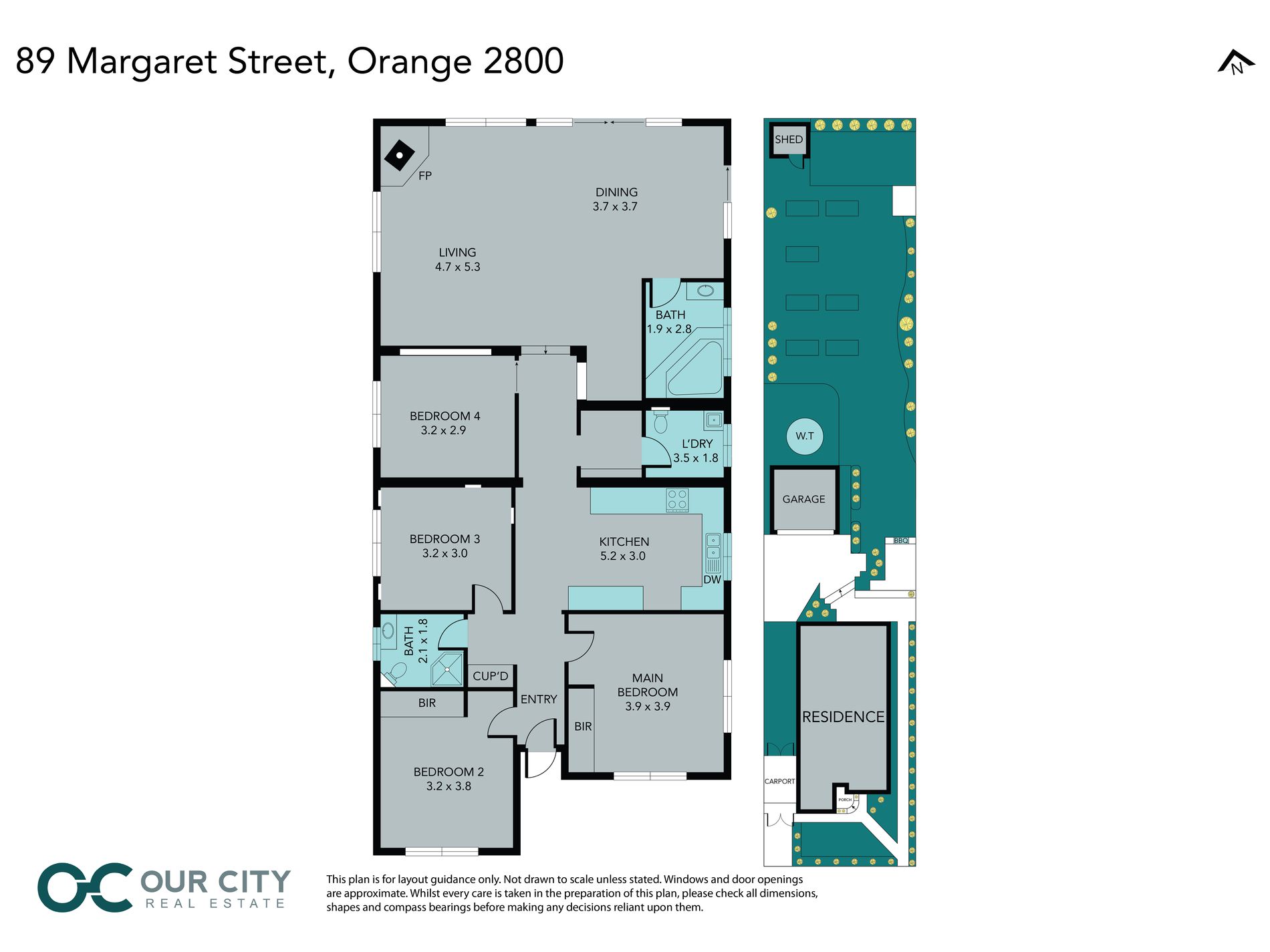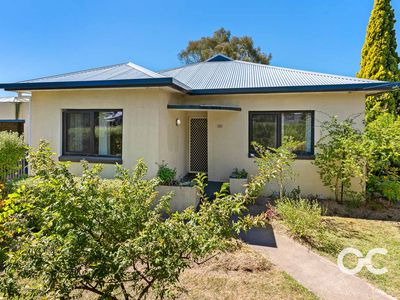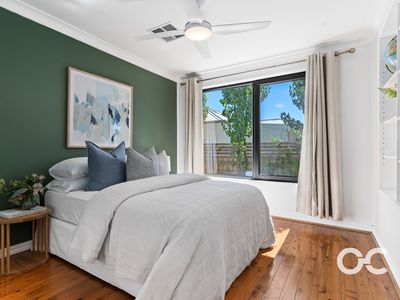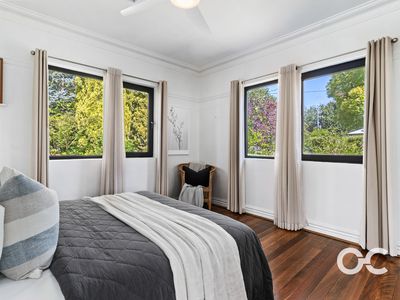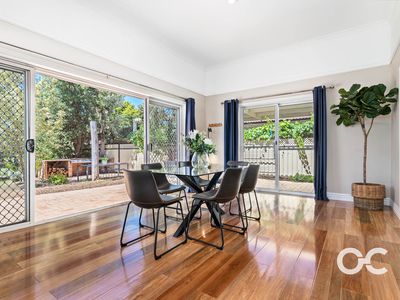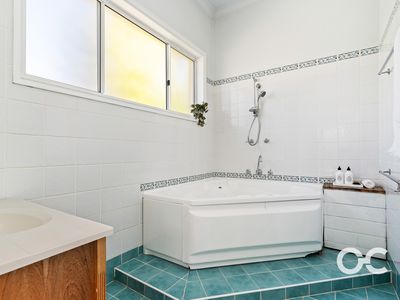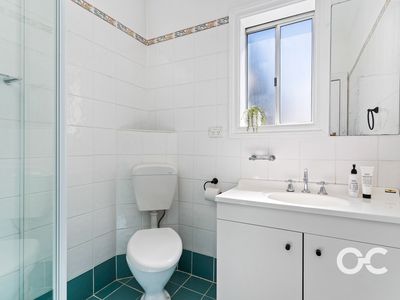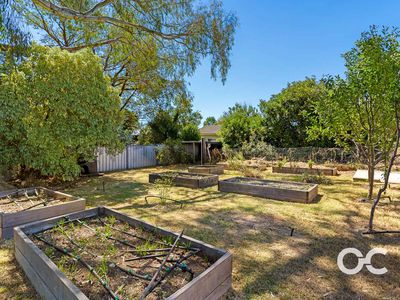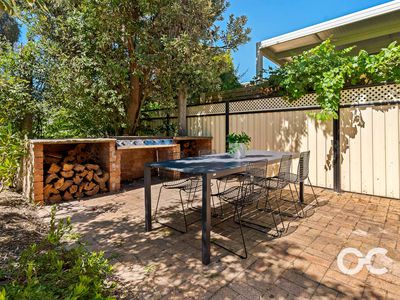A family home with a host of stylish and functional upgrades; an amazing central location; and, a block that tips over the magic 1000-square-metre mark: 89 Margaret Street is a unique opportunity that's not to be missed. Situated in the sought-after neighbourhood to the north of the CBD, and close to shops, cafes, parks, playgrounds and NSW Department of Primary Industries building, this home has four large bedrooms and a sun-drenched open-plan living and dining area that houses a lovely wood fireplace and eye-catching exposed brick feature wall. The kitchen and two bathrooms have been modernised, while there's also an array of heating and cooling options. The secure backyard is accessible for vehicles through the carport and features a massive shed with concrete floor and power connections. There's no doubt that this property has a house to match its wonderful central location, so make sure you don't let this opportunity slip through your fingers.
- Family house on well-located, 1,189-square-metre block
- Potential subdivision opportunity (STCA)
- Four bedrooms with double-glazed windows, two with built-in wardrobes
- Modern kitchen with upgraded appliances
- Open plan living and dining area with northern sun
- Two bathrooms
- Polished timber floorings
- Exposed brick feature wall
- Wood fireplace, ducted reverse-cycle air conditioning, and ceiling fans
- Huge shed with concrete floor and power connection
- Vehicle access to backyard
- Carport
- Water tank
- Established trees, gardens and lawns
- Private courtyard area with barbecue
- 10-kilowatt rooftop solar panels and inverter
- 3-Phase power to shed
- Close to shops, parks and schools
Information published by Our City Real Estate on its website and in its advertising and marketing materials is obtained from sources the Agency deems trustworthy and reliable. While we make every effort to obtain and use accurate information we take no responsibility for any inaccuracies within that information and will not be liable for any losses incurred through its use. We recommend that interested people source their own information before making decisions.


