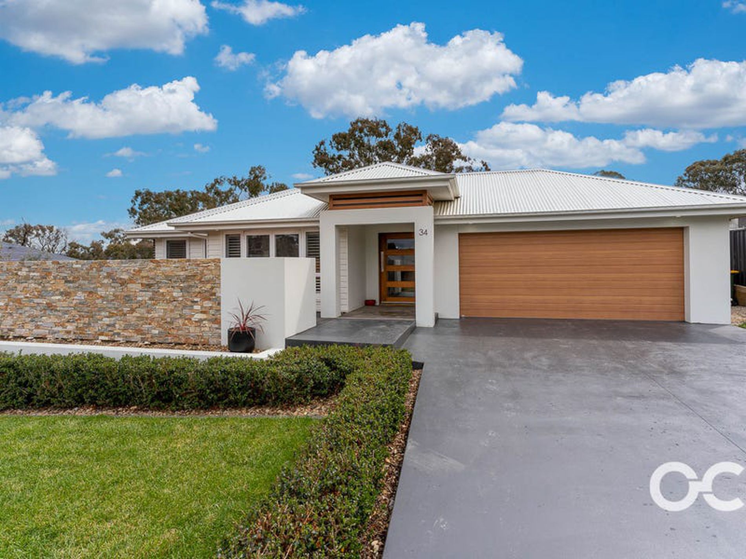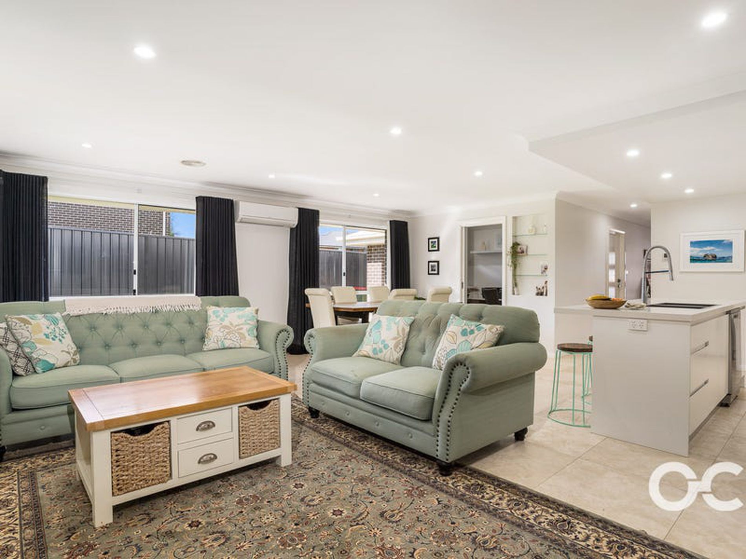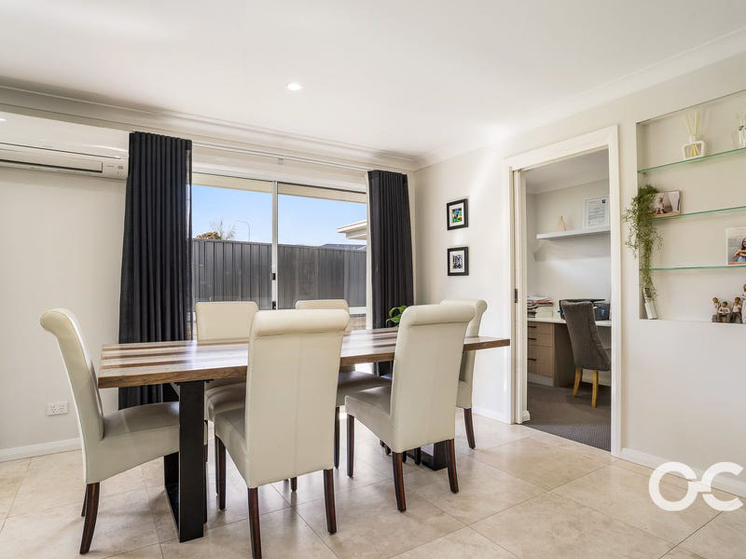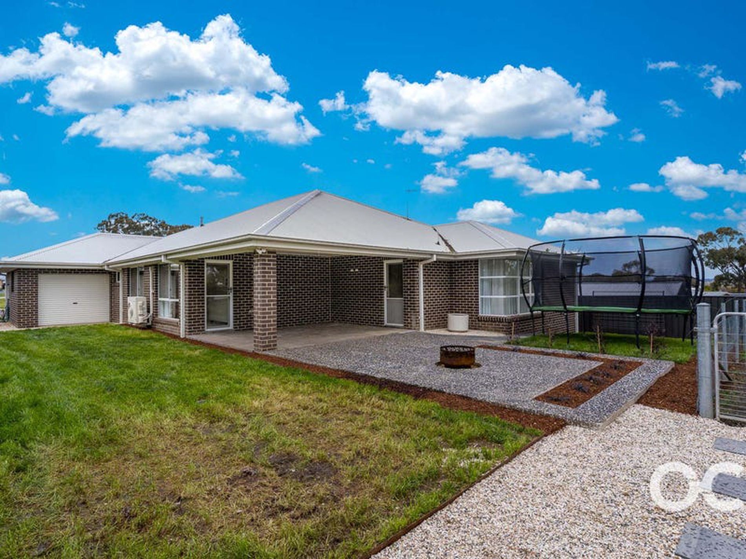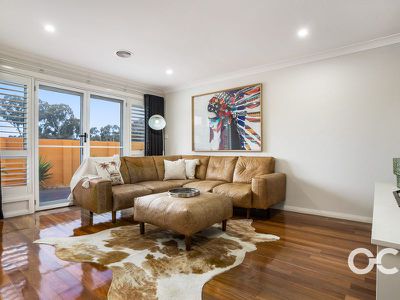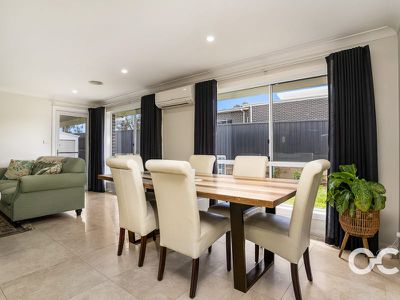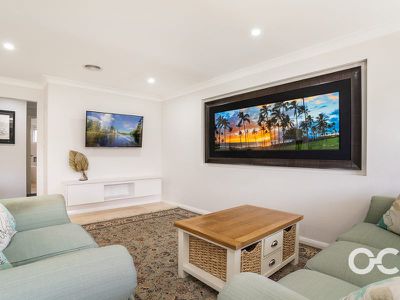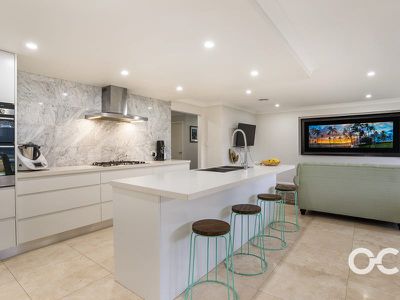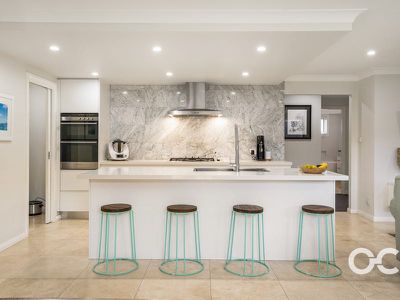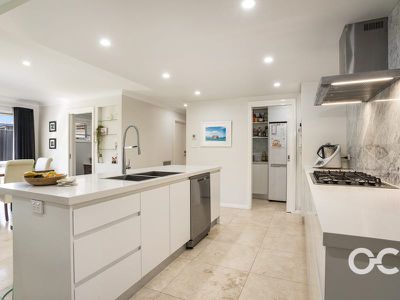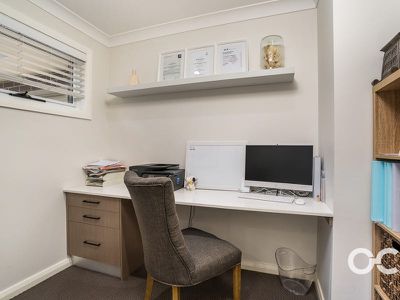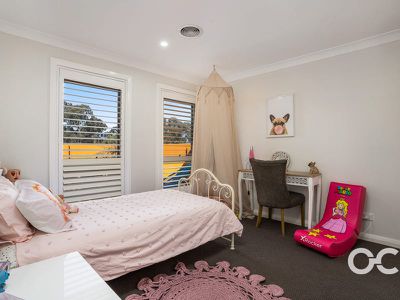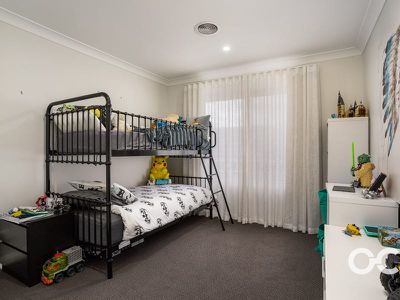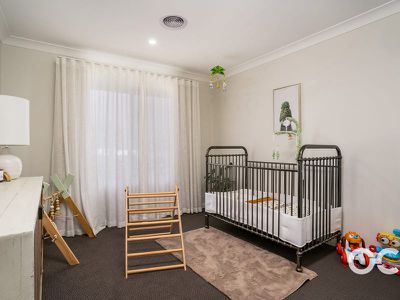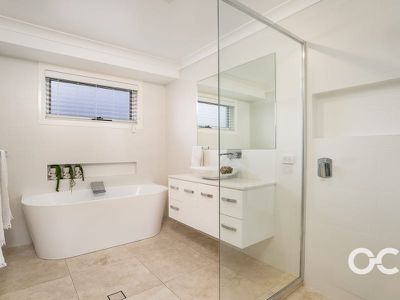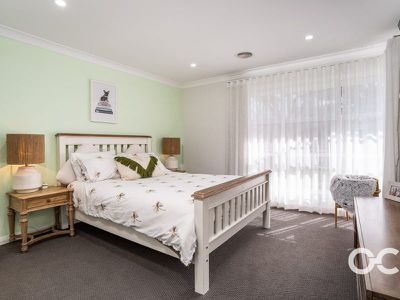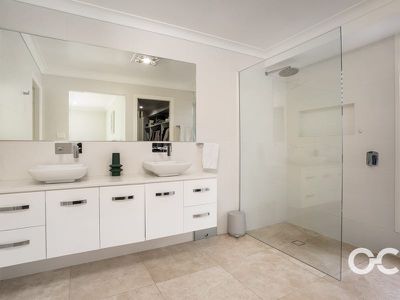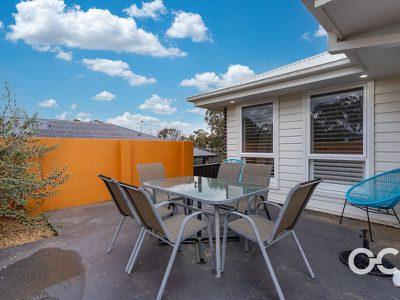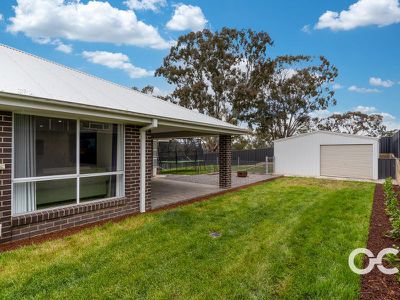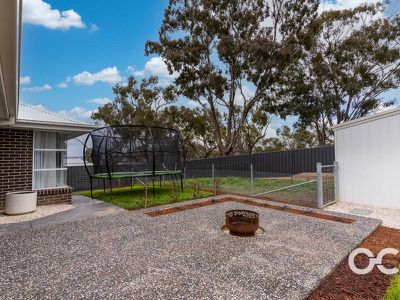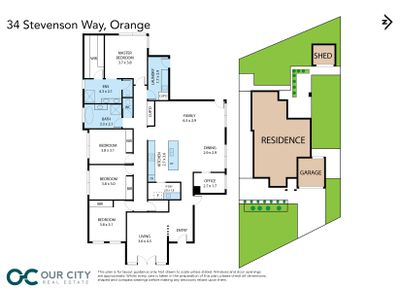Located on one of North Orange's best streets and adjacent to gorgeous bushland, 34 Stevenson Way is a delightful mix of sleek city style and quiet country charm. The modern family home is spacious and stylish and houses four large bedrooms, including a show-stopping master with en suite and walk-in wardrobe. The kitchen opens out onto a central living-dining area and has been endowed with gorgeous stone benchtops and a butler's pantry. An additional living room towards the front of the house boasts lovely polished timber floorings that complement an eye-catching wood feature. The interior also includes a separate study/office, plantation shutters, and ducted and split system heating and cooling options. Outside there are two separate alfresco entertaining areas, one of which includes a fire pit and looks out onto the adjacent gum trees. There's also a new, stand-alone shed that is easily from the front via the attached double bay garage. The block itself is sizable and secure and has been fully landscaped and planted for its new owners' instant enjoyment. Arrange an inspection and see the street, setting and house which make this property so appealing.
FEATURES
Modern family home on one of North Orange's best streets
Four spacious bedrooms, including master with walk-in wardrobe and en suite
Open plan kitchen-living-dining area with in-built cabinetry
Kitchen featuring stone benchtops, island bench and butler's pantry
Large living area with polished timber flooring and features
Ducted vacuum system
Alfresco entertaining area with fire pit overlooking adjacent bushland
Second, private outdoor entertaining area
Two bathrooms tiled to ceilings
Private study or office
Attached double-bay lock-up garage
Split-system heating and cooling as well as ducted gas heating
Quality carpets, plantation shutters and curtains throughout
Huge shed in backyard with rear access
Fully landscaped and secure block
Information published by Our City Real Estate on its website and in its advertising and marketing materials is obtained from sources the Agency deems trustworthy and reliable. While we make every effort to obtain and use accurate information we take no responsibility for any inaccuracies within that information and will not be liable for any losses incurred through its use. We recommend that interested people source their own information before making decisions.
Our City Real Estate is continuing to take all necessary steps to keep our customers and our community safe during COVID-19. To that end we ask that anyone considering visiting our offices or a home inspection please read and adhere to all restrictions and requirements currently enforced in New South Wales.
Please be aware of our COVID-safe practices:
People inspecting must register with the Agency
Sanitisation and QR codes upon entry
Masks required at all times
Numbers of visitors monitored and regulated to ensure no more than one person per four square metres

