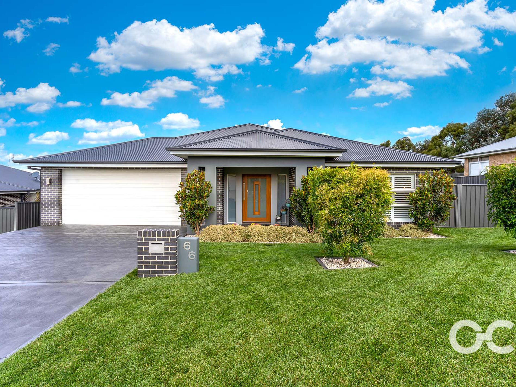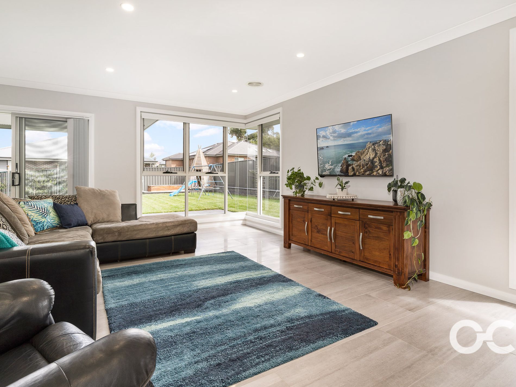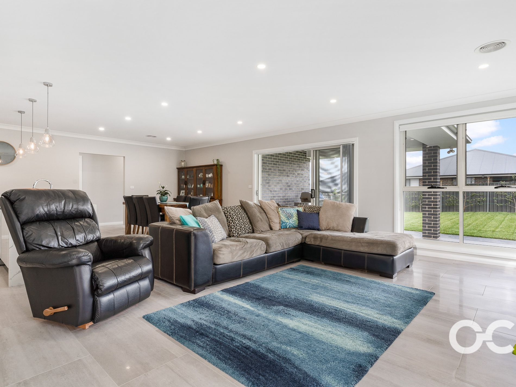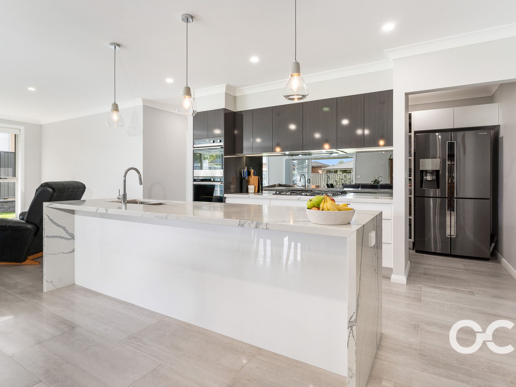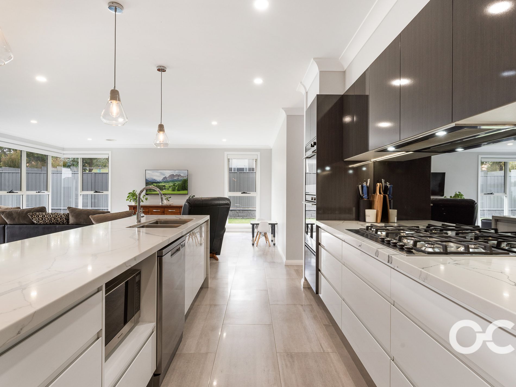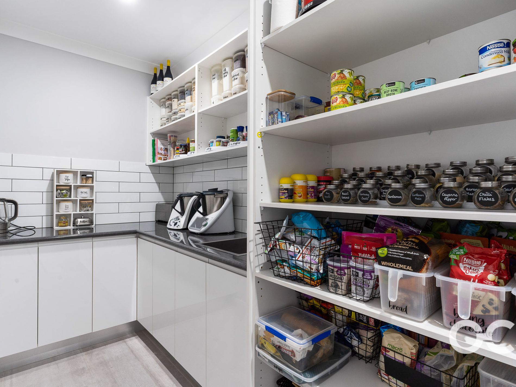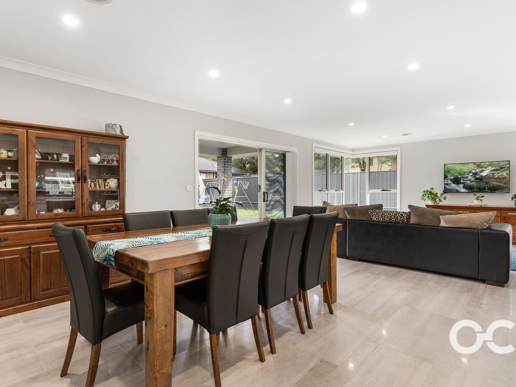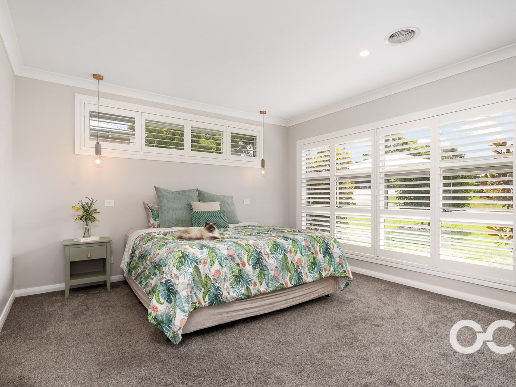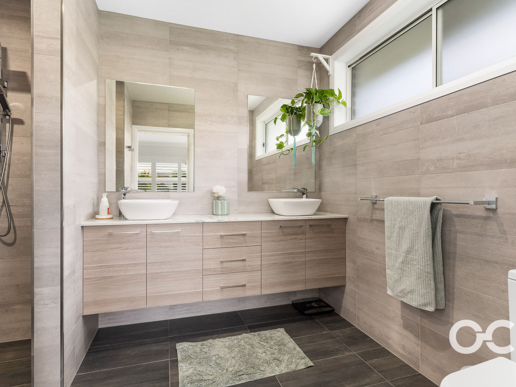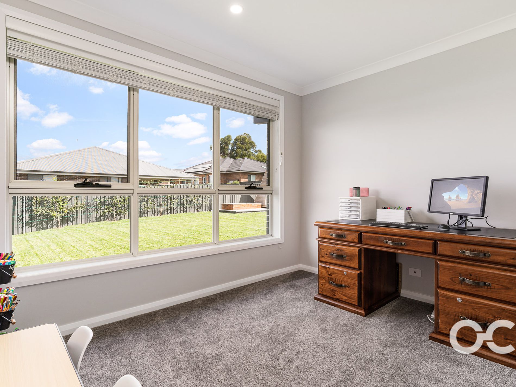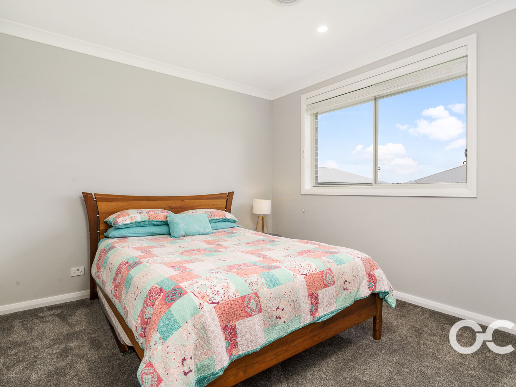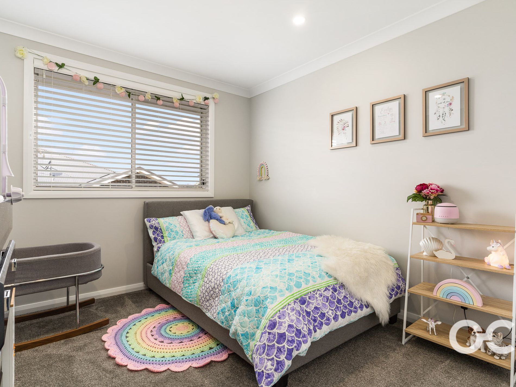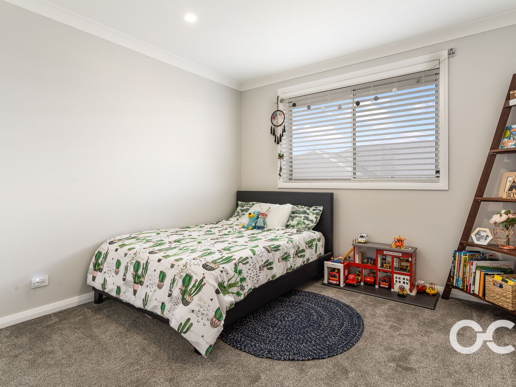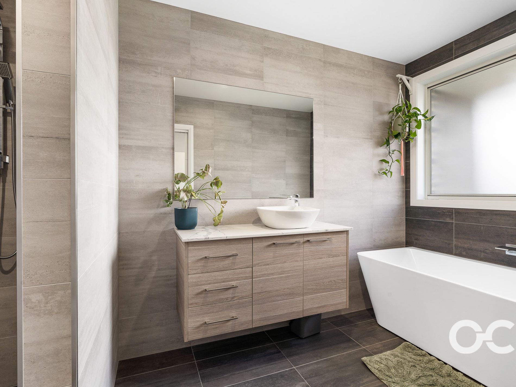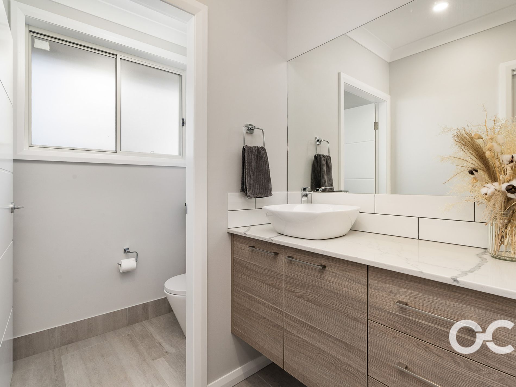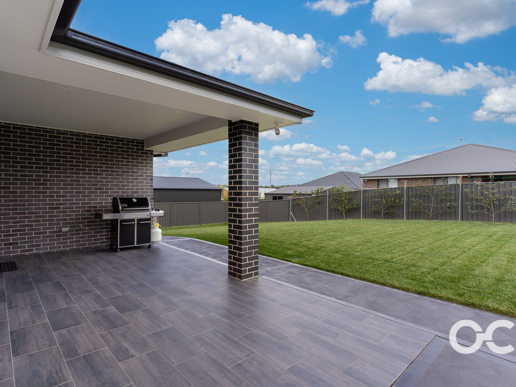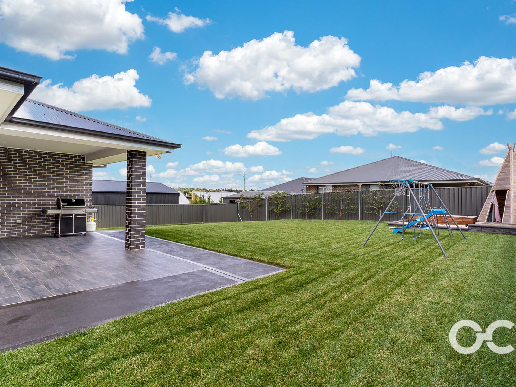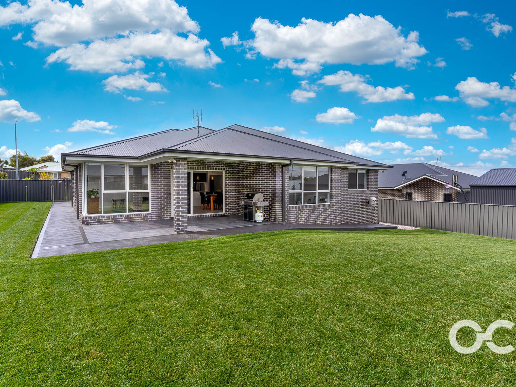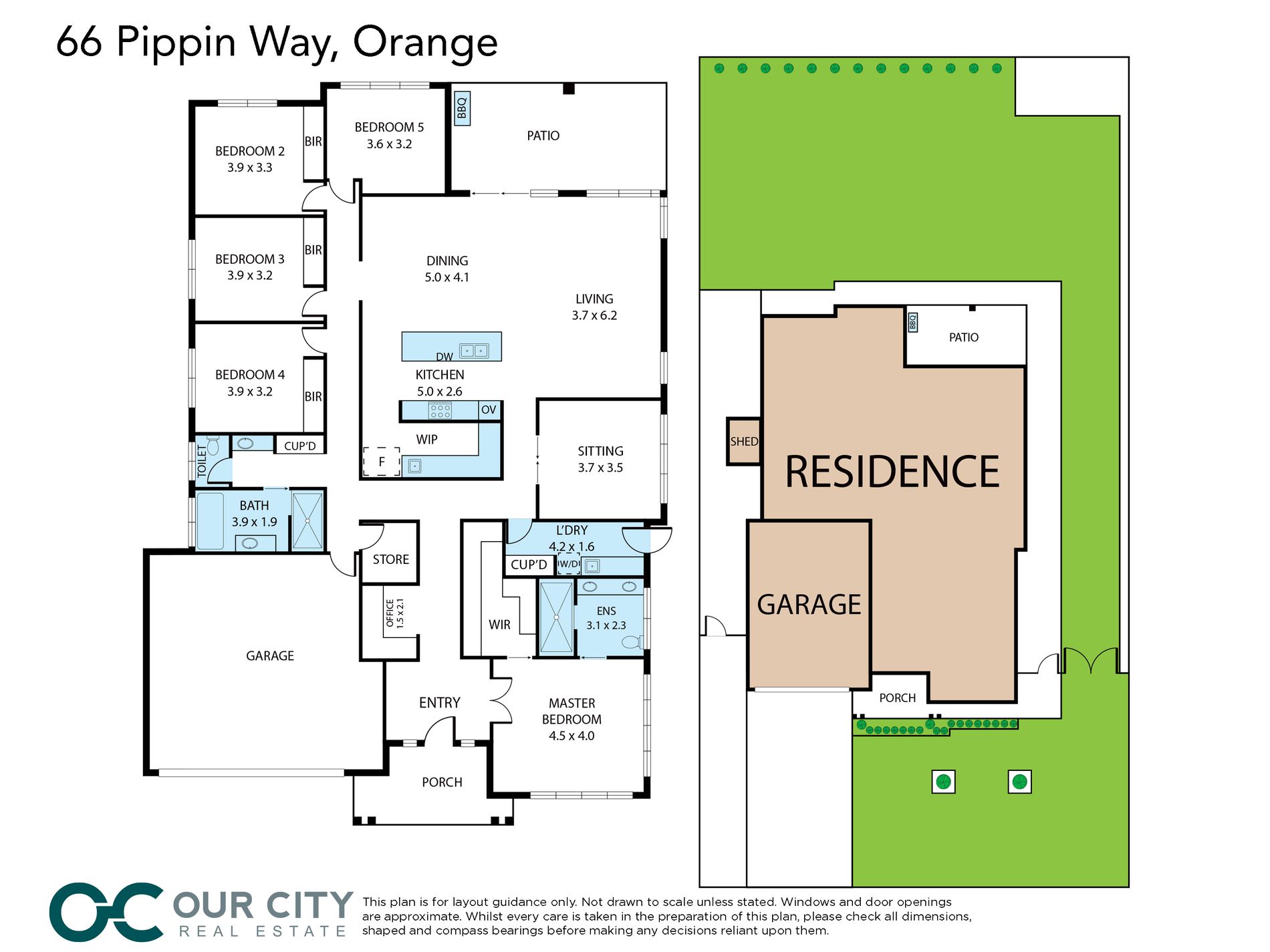An abundance of space to live and entertain in comfort, and a sleek, luxurious design which ensures you can do both with sophistication: those are the main features of a family home that is designed to impress. Located on an elevated block in sought-after West Orange, 66 Pippin Way has room and flexibility to accommodate a large family, with four bedrooms and two separate living areas, as well as an additional room that can easily switch between a fifth bedroom or another communal relaxing space. There's sumptuous high ceilings throughout, as well as the year-round comfort of ducted gas heating and cooling. The kitchen, which has been buttressed with a butler's pantry and twin ovens, opens out onto an open-plan living-dining area that enjoys gorgeous sunlight. Adjacent to this is another gorgeous gathering space: the huge alfresco entertaining area, which is covered and fully tiled. It overlooks a flat, private backyard which is covered in luscious lawns and is accessible by a side gate. Built by DWP Homes, you can be assured of the quality of this house, from top to bottom.
- Luxurious and spacious family home in sought-after West Orange
- Huge master bedroom with walk-in wardrobe and en suite
- Four additional bedrooms, one easily converted to living room
- Two separate living rooms
- Kitchen with butler's pantry, twin ovens and stone benchtops
- Massive and fully tiled alfresco entertaining area
- Flat, 916-square-metre block with side access
- Open plan kitchen-living-dining area
- Elegant three-way bathroom
- Study nook
- Ducted reverse-cycle heating and cooling
- Walk-in linen closet and abundance of storage
- High ceilings throughout
- Beautiful lawns and established fruit trees
- Attached double-bay garage built larger than standard (6.3M deep x 6.1 M wide plus storage area)
- Garden paths around entire backyard
Information published by Our City Real Estate on its website and in its advertising and marketing materials is obtained from sources the Agency deems trustworthy and reliable. While we make every effort to obtain and use accurate information we take no responsibility for any inaccuracies within that information and will not be liable for any losses incurred through its use. We recommend that interested people source their own information before making decisions.
Our City Real Estate is continuing to take all necessary steps to keep our customers and our community safe during COVID-19. To that end we ask that anyone feeling unwell or has any covid or flu symptoms to not attend any inspections.

