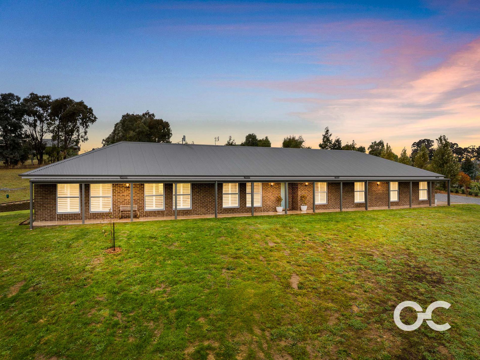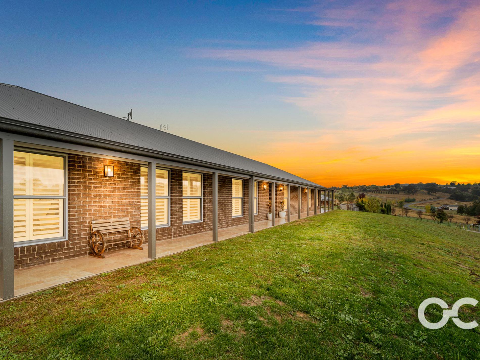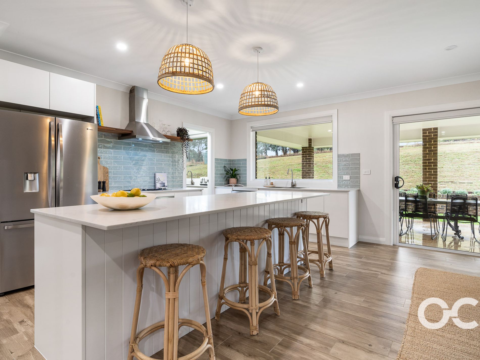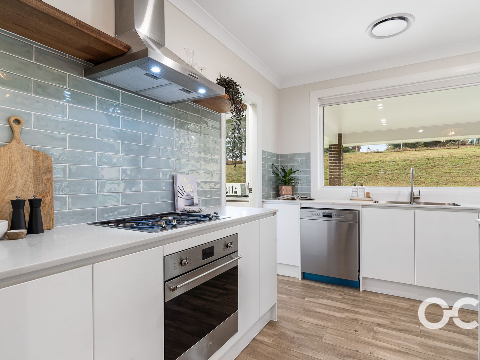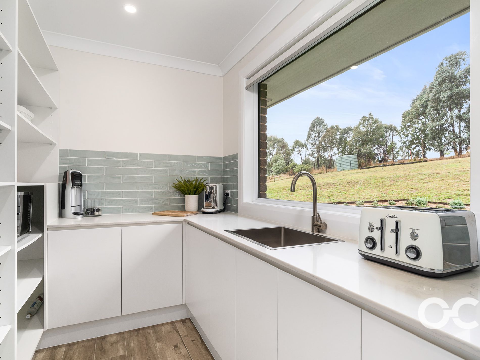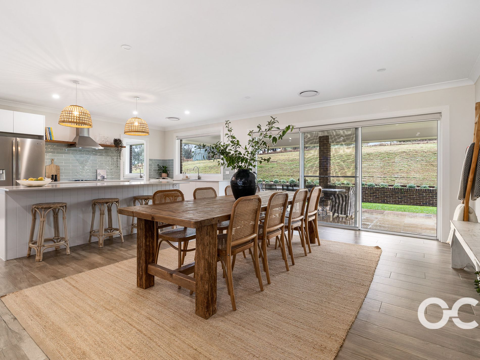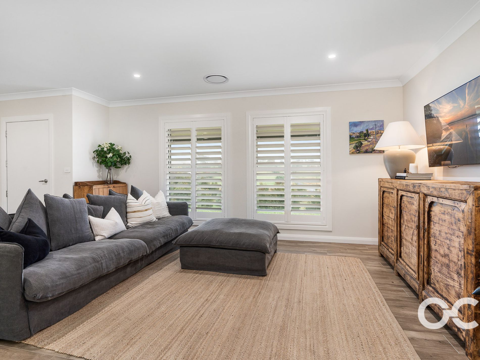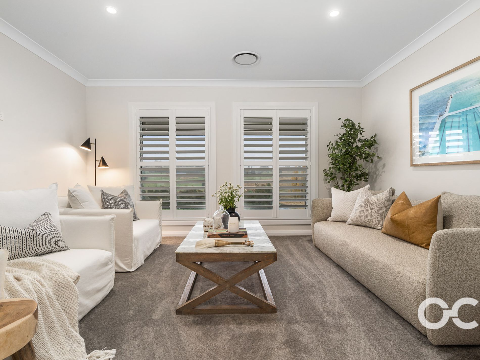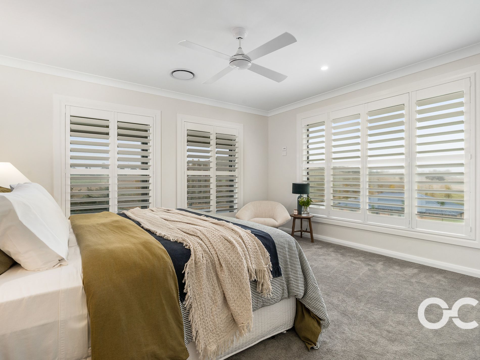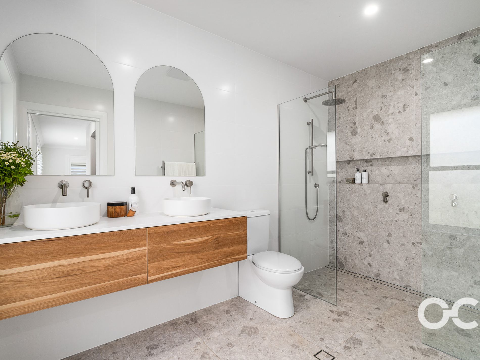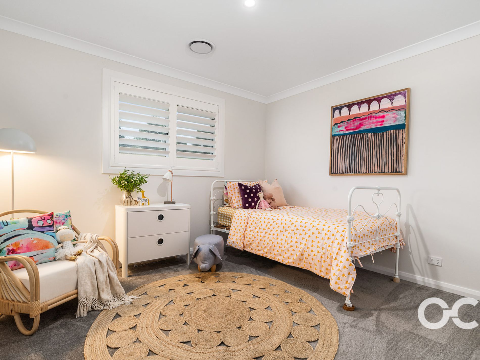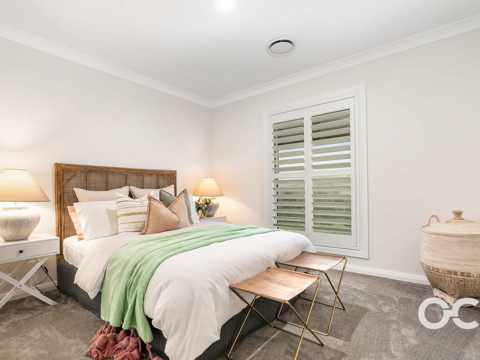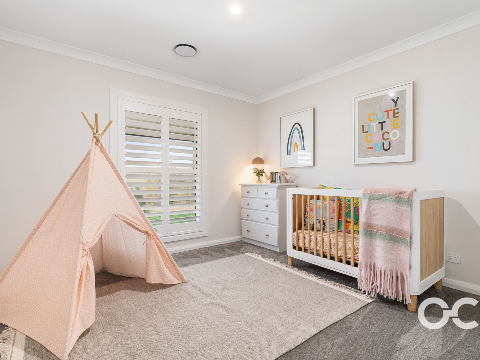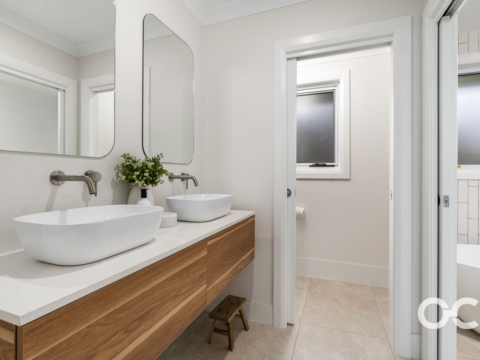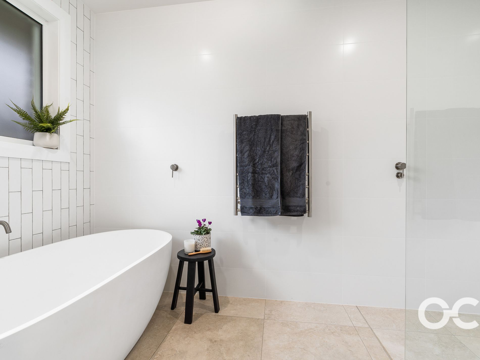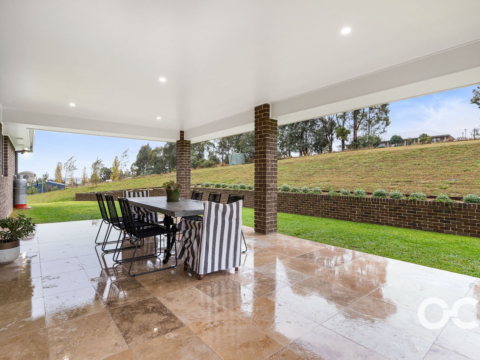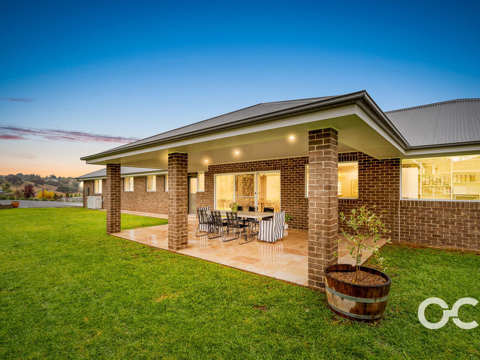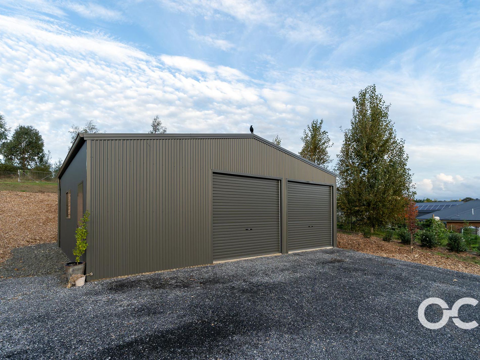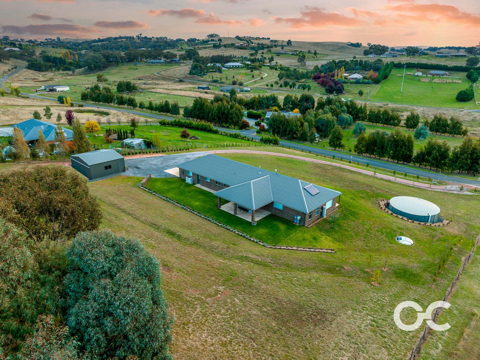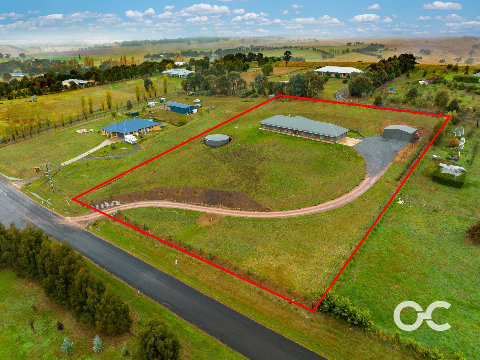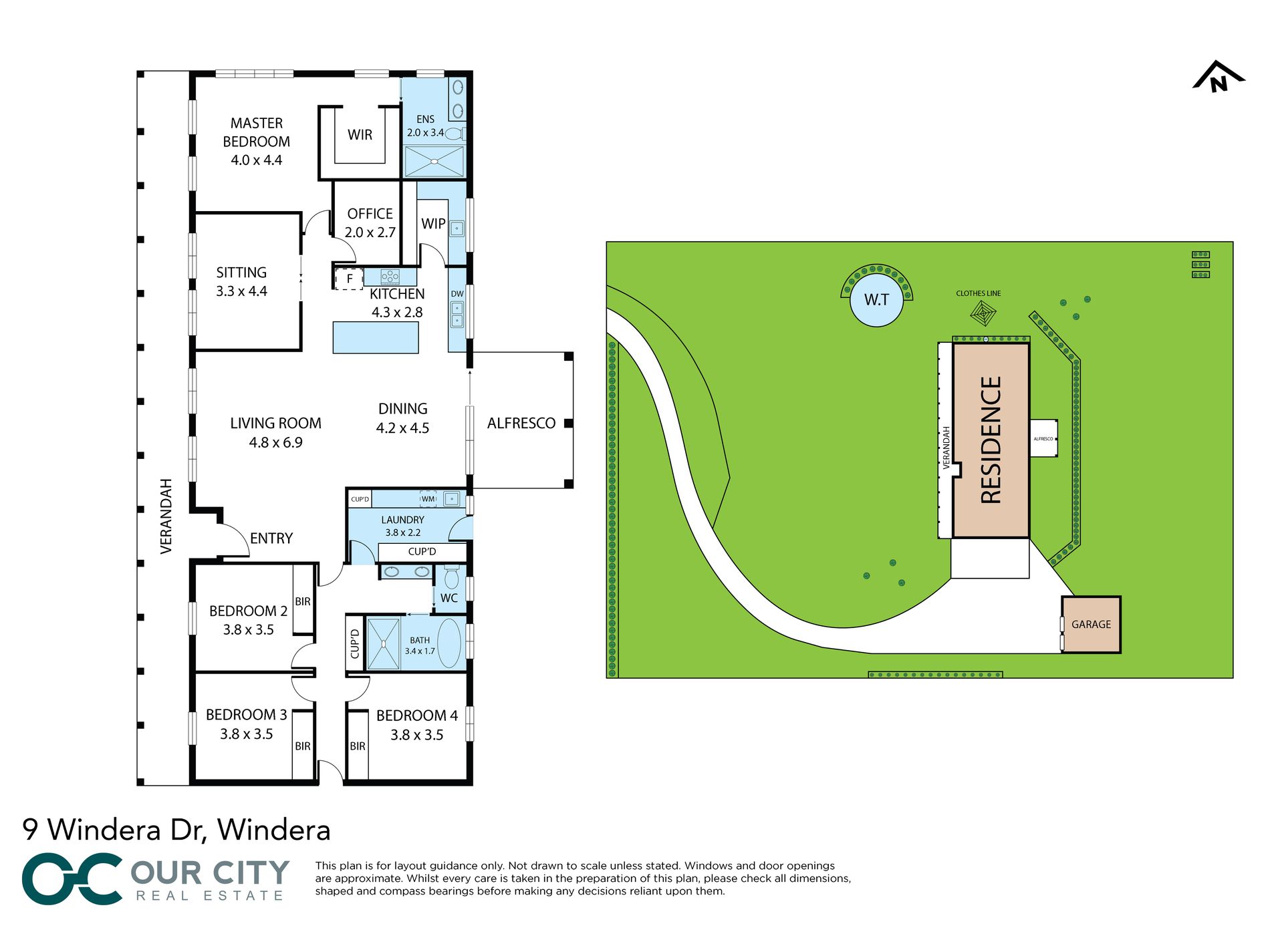Located just 10 minutes from town in exclusive Windera Estate, this luxurious family home on two acres was built less than 12 months ago and boasts both style and space in abundance. It houses four fantastic bedrooms, including a parents' retreat of a gorgeous master bedroom, massive walk-in wardrobe and opulent ensuite. The kitchen-living-dining area benefits from the eye-catching tiles and carpets, plantation shutters, and wonderfully large windows that are present throughout, with a butler's pantry and elite Smeg appliances ensuring that cooking is a delight, not a chore. When it's needed, peace and quiet can be found via two separate living areas in addition to a private study. There is ducted heating and cooling throughout, as well as underfloor heating in both of the sumptuous bathrooms. There's no shortage of external highlights on the fully landscaped block, including a huge entertaining area, 9M x 7.5M shed connected to electrical power, and a 130,000L water tank to ensure the established trees and gardens can be maintained.
- 'Parents' retreat': master bedroom with ensuite and walk-in wardrobe
- Three additional bedrooms with built-in wardrobes
- Two-acre block with gardens and landscaping, including retaining walls
- Kitchen with butler's pantry, Smeg appliances and stone benchtops
- Open-plan kitchen-living-dining area
- 2550 ceilings
- Double glazed windows throughout
- Two separate living areas
- 9M x 7.5M shed connected to electrical power and with driveway access
- Two bathrooms with stone tops, underfloor heating and floor-to-ceiling tiles
- Double-size alfresco entertaining area with travertine tiles
- Private study
- Huge laundry with abundance of storage
- Attached triple-bay garage with internal access
- Ducted heating and cooling, plus ceiling fans
- Plantation shutters and massive windows with beautiful country views throughout
- 130,000L water tank
- 10-minute drive into Orange

